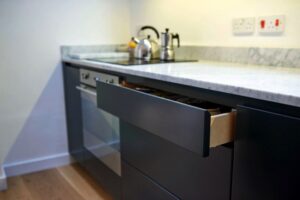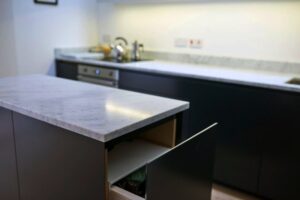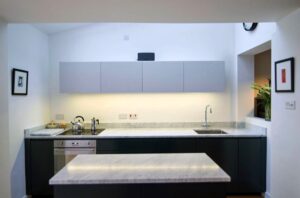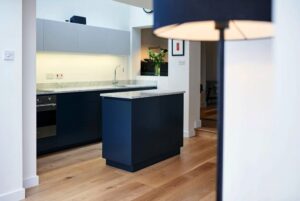Modern Family Kitchen – Lansdown, Bath
Posted by Tom Jones-Marquez on 12 January 2016
Following the installation of new heritage sash windows for our clients in Lansdown we were invited to design their kitchen two years on. The brief was clear – to create a modern family kitchen which acted as a bridge between the dining and living rooms.
The space was divided by a thoroughfare, so to make the most of the split space we designed and installed full height cabinets on one side of the room, which created a storage zone for food, housed a full-size fridge and even provided space for coats and shoes. Echoing this we built a run of fitted, streamline base cabinets with shadow-grooving and push to open features on the doors and drawers – this really helped to make the look contemporary. We added a pale Carrara Marble worktop and a run of slimline wall units to keep things fresh, modern and linear.
We installed a narrow, but really useable, island which serves as a food prep area and contains bin sections – one for general waste and three for recycling. We were careful to position this so that the human traffic regularly moving through the room wasn’t compromised.
Despite the challenges the space presented us with we enjoyed making this highly functional, modern kitchen using classic techniques. The prime grade birch plywood carcasses, with exposed edges and slab doors, were spray finished with two contrasting matt Farrow & Ball colours, Railings and Ammonite.
The result here is a really practical kitchen built into an unconventional space, with a minimalist aesthetic, brought to life with personal detailing and built entirely around the needs of this lovely family.
Credit goes to accomplished joiner and valuable member of the Bath Bespoke team Neil Castley for his fine work on this project.


 .
.