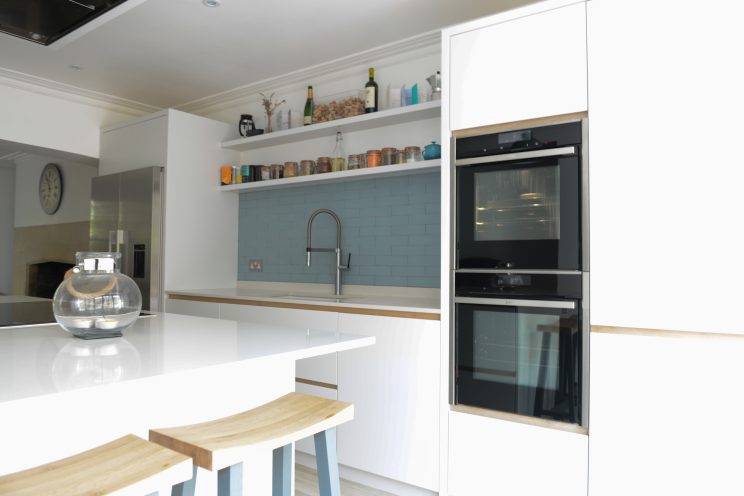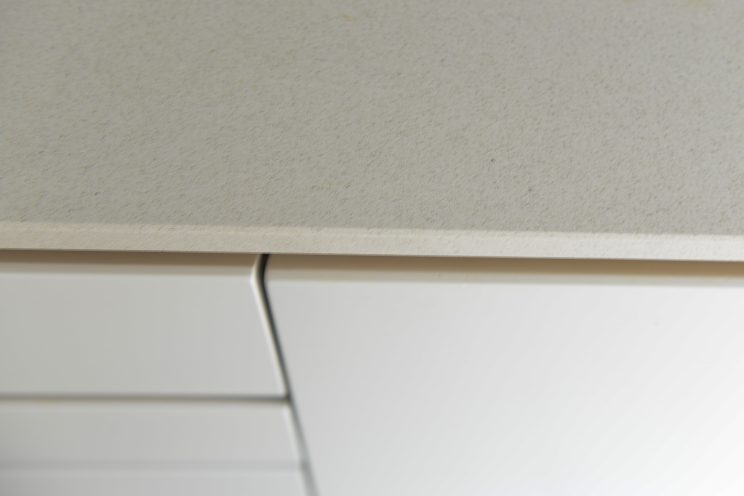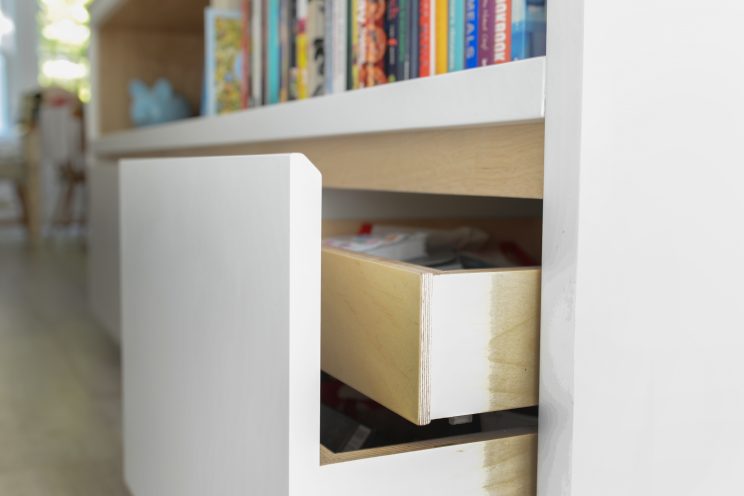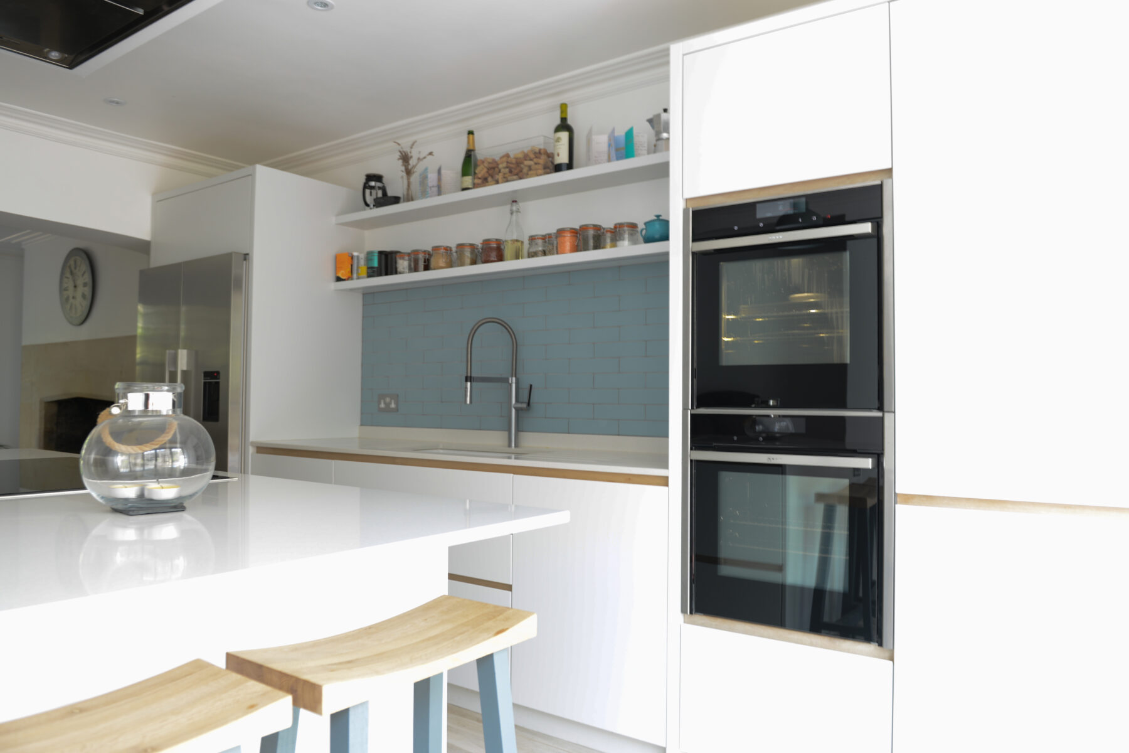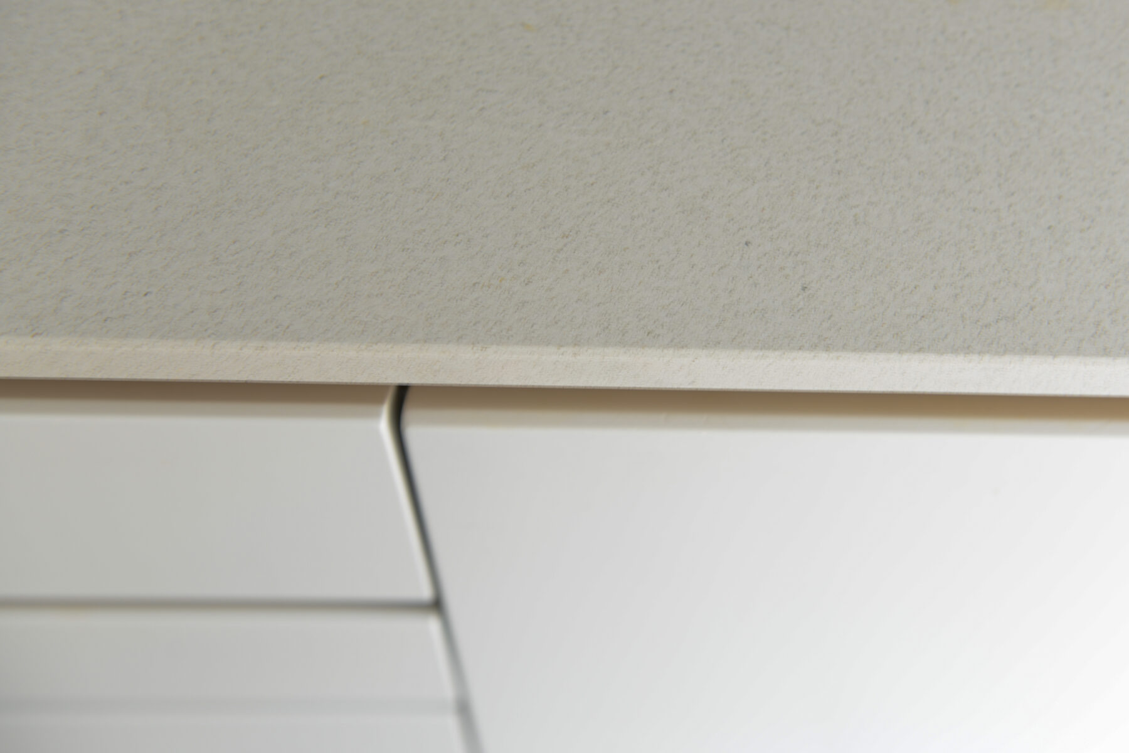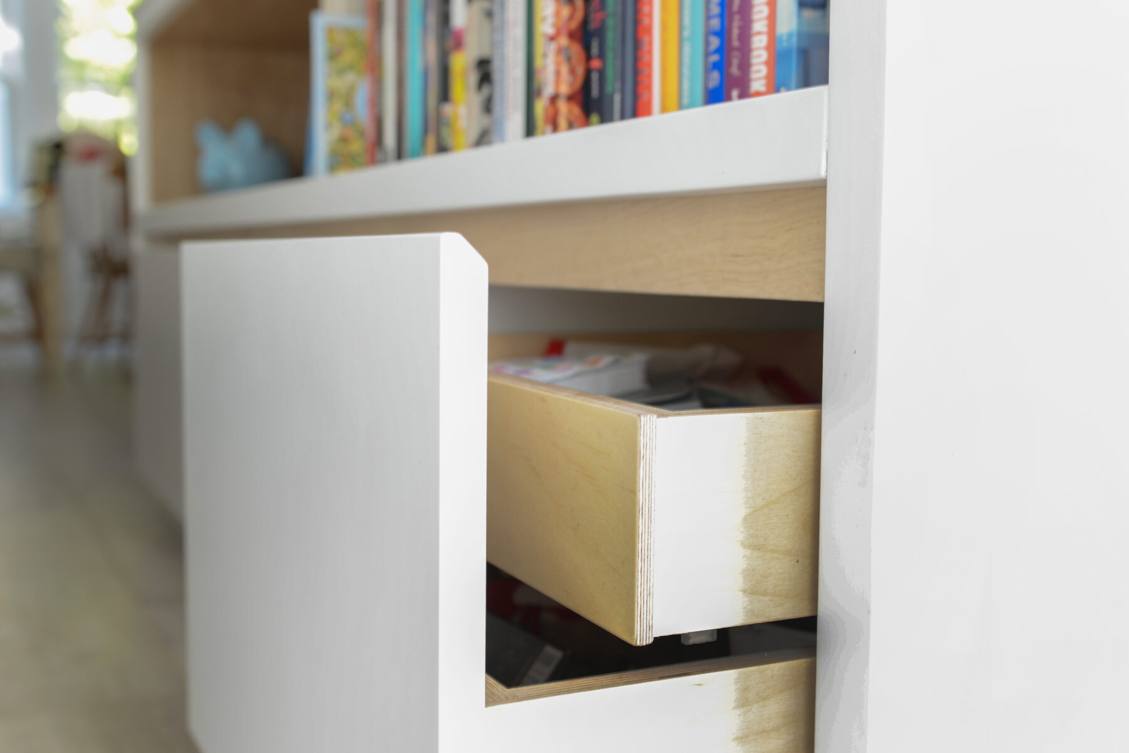Modern kitchen for a classic house.
Posted by Tom Jones-Marquez on 20 September 2016
Bath Bespoke designed, fabricated and installed a kitchen for a large victorian semi detached house in Widcombe Bath. As seems to be the way in real life as well as on telly, the young family were due a baby, renovating their home, and had taken recent delivery of a new dog. So the pressure was on.
We spent several weeks designing their perfect family hub – keywords here were: functional, modern, clean, elegant, light.
The kitchen was on the lower ground floor – which is often the best place for it, particularly when the entire floor can be used or a dining room adjoins with a large opening. The only issue sometimes can be low light levels…
The resulting kitchen was sleek and minimal in design and light in colour helping to enhance the two natural light sources. The layout consists of a simple single wall and an island. An open shelf above the sink allowed for display of spices and a homely feel – avoiding the trap some modern kitchens fall into of feeling too clerical.
We enjoyed designing a really functional and modern central island hosting several features including breakfast bar, hob, bookcase on reverse, pull out racking and tonnes of storage. It became the focal point of the kitchen and created a sociable cooking space – allowing multiple people to cook and for them to chat to people perching and people sitting at the dining table.
We used birch ply for our carcases, Medite MR MDF for the doors and panels, Blum soft closing fittings to all – with stabilisers in the large drawers. The finish was in our standard Italian anti-scratch finish for ultimate durability. Tiles chosen by the client.
On our return to the space after several months we were grateful for really positive feedback from our clients about their new space.
