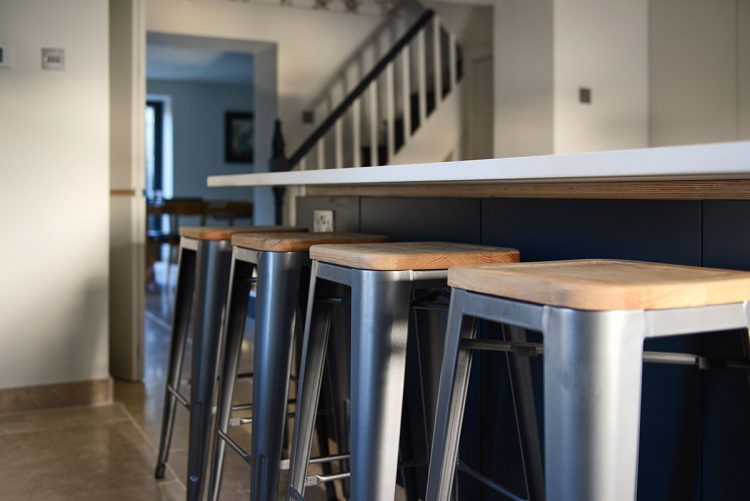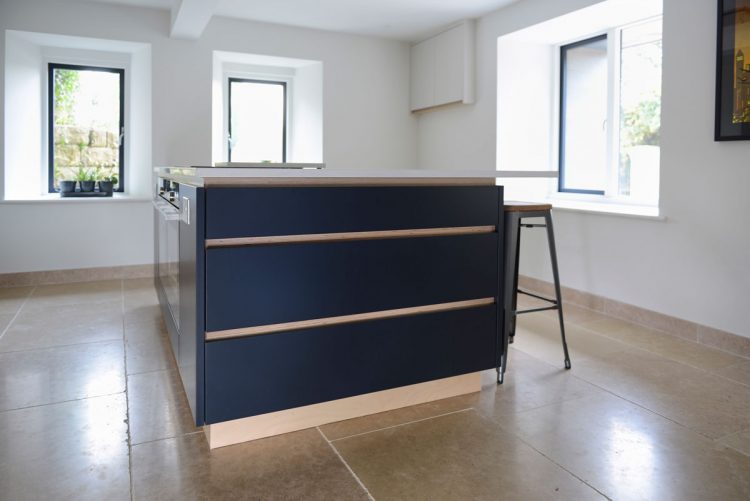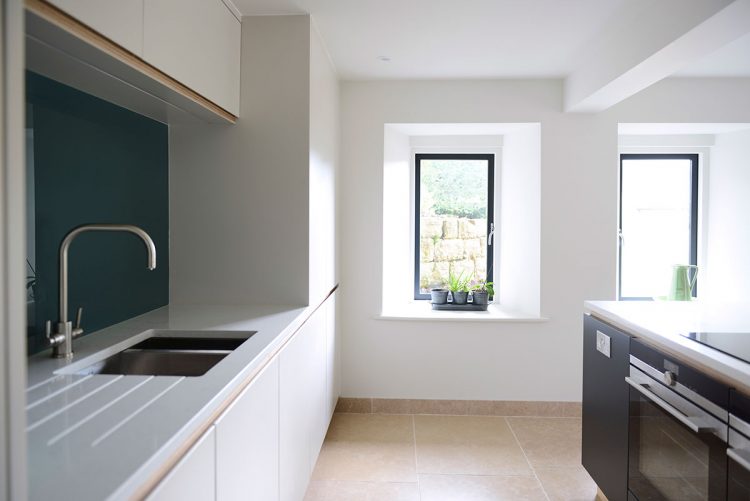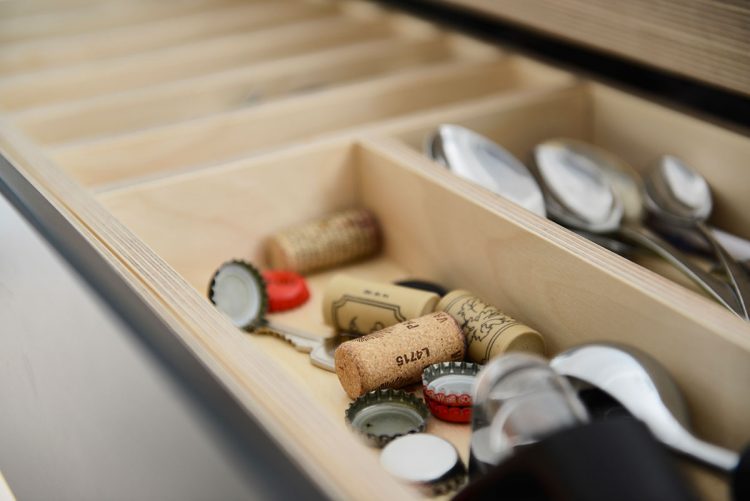A minimalist dark blue kitchen in Bradford on Avon
Posted by Bath Bespoke on 28 February 2017
In 2016 we were commissioned by a lovely family in Bradford on Avon to create a kitchen for their home. We’d worked with the family on some storage solutions a few years previous so it was great to be asked back for this project. The family were in the process of renovating their whole house and the kitchen space was in great need of an overhaul. The kitchen was located on the ground floor of the four story building. Three large windows were being installed in the room to add extra light to this space and open up the room. We knew we needed a kitchen that encouraged this light and created a serene and enjoyable space for cooking, leisure and dining.

We used two key colours in the room—Railings very dark grey and very light grey ammonite. All cabinets and cupboards were crafted from birch ply and spray finished. We kept the wall cupboards and cabinets light, to reflect light around the space, and installed a bespoke island finished in dark blue.


This drew the eye and created a centre piece in the middle of the room. The island housed an induction hob and two Siemens cookers. We also incorporated some cleverly concealed soft close drawers, three each on opposite sides of the island. This allowed effective storage space for cutlery, appliances and pans. The island was finished with a stunning silestone counter top.

Alongside the kitchen cabinets, we created two bespoke sliding doors which concealed another sink basin, a washing machine and extra appliances. A wonderfully modern kitchen, with clean lines and smooth finishes, made for the modern family.
Find out more about this project and if you’re planning a kitchen redesign, be sure to get in touch.