Grey Shaker kitchen for a listed townhouse in Bath
Posted by Bath Bespoke on 25 September 2018
In the early part of 2018, we were asked by a couple in Bath to develop some new ideas for their kitchen space. The couple lived in a listed home in the very centre of Bath and were in the middle of a large extension project that would see a new kitchen area and dining space being created. They were looking for a kitchen space, with plenty of storage, that could adapt to everyday living and times when they were entertaining guests. Some clever solutions and our bespoke cabinetry made this possible.
See the finished results
The project
Director and designer Tom Jones Marquez spent time with our clients exploring the various possibilities with their kitchen. He also spent time overviewing the space to get a real feel of what would work for the couple and how the light would affect their prepping and eating experience. From this, he was able to suggest new ideas, which helped the couple visualise how and when they would use the kitchen area.
After the design plans were drawn up, and the kitchen was carefully created in-house by the Bath Bespoke team and fitted, I was excited to join our photographer Sean Ebsworth Barnes to see the final results.
Our client was really impressed with the results, saying: “We have a beautiful kitchen and flooring and the attention to detail is second to none, we are delighted with the finished product…What matters most is that throughout, all of the staff are a joy to deal with the products used are of amazing quality and the end product is stunning.”
For more details about the project, including the design details and material selection, see here.
Gallery
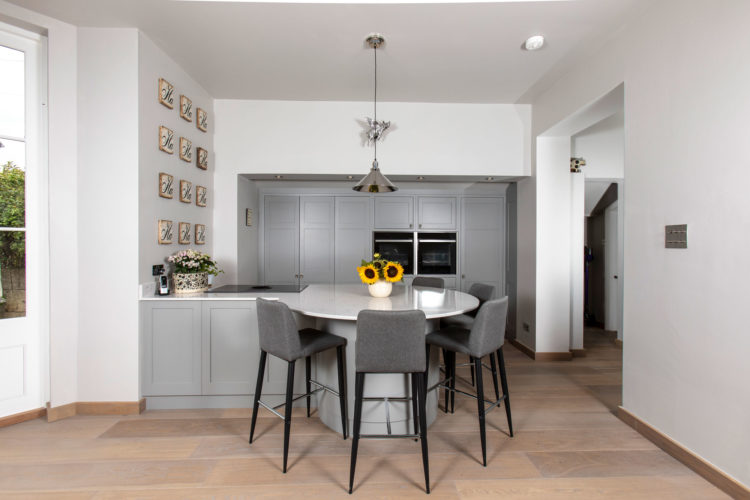
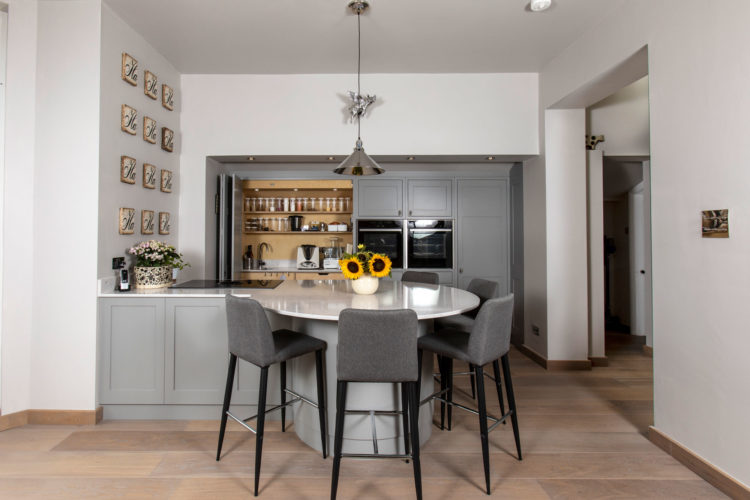
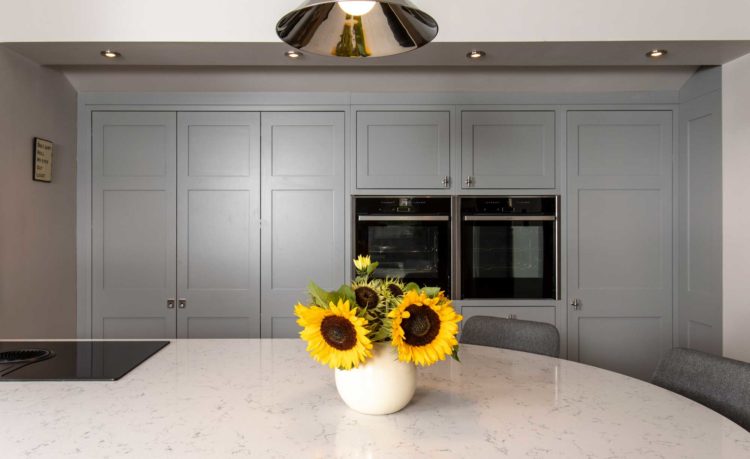
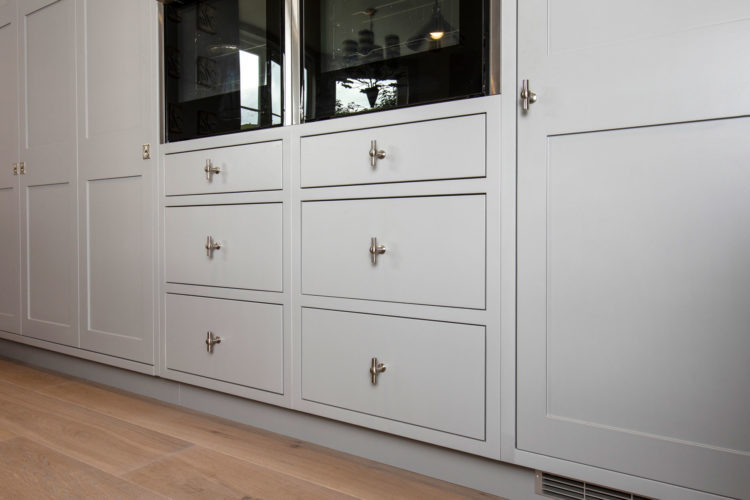
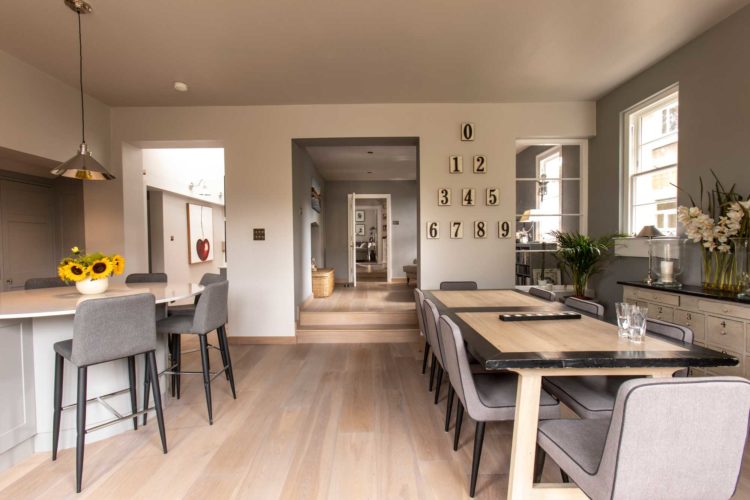
Looking for more kitchen inspiration? See some of our favourite projects here.