Open plan white modern kitchen
Posted by Bath Bespoke on 10 October 2018
Last year, we were commissioned by clients in a large detached Somerset residence to create some new bespoke wardrobes. They were delighted with our work and asked us to share ideas on their kitchen space which they were planning for 2018. The existing kitchen was long and narrow and very traditional, and divided from the oak orangery at the end of the property. We suggested opening the space up, partly to enjoy the incredible views to the Glastonbury Tor, through the oak gable end.
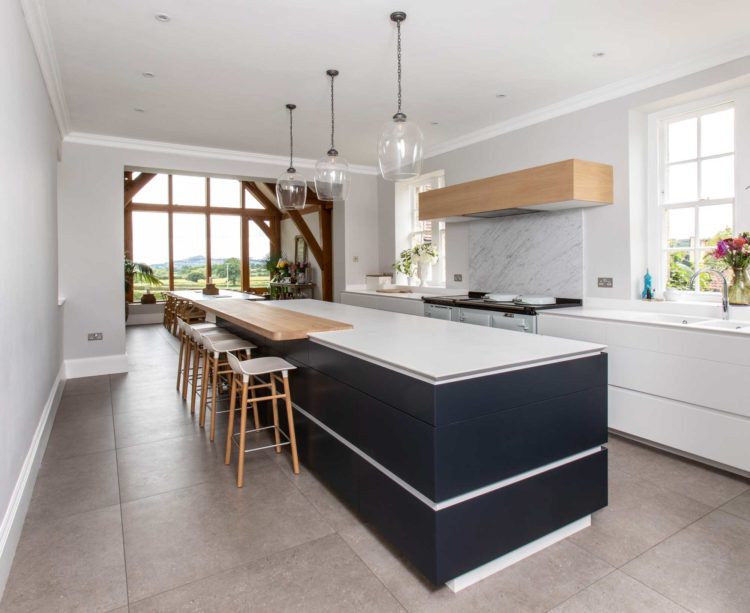
White modern kitchen
As with all of our kitchens and furniture commissions, we spent a lot of time with our clients reviewing the design plans until perfect. We always consider the availability of light in our spaces, natural and artificial, and this project was no different. The end of the room featured the gorgeous oak orangery which let in plenty of light and we wanted to emphasise this in the opposite side where the kitchen would be placed.
Layout
The linear nature of the room and fixed point for the AGA suggested the need for a very large and long island in the middle of the room, rather than planning cabinets along the opposite wall as was previously the case. Our clients had four teenage children and like a good party, so the space needed to serve a social purpose as well as being functional for cooking for a large family.
Island
Very large islands raise issues of worktop material choice – all worktop materials, whether stone, granite, marble or quartz, come in certain slab sizes and mean ugly joints. We’re fabricators of Corian here at Bath Bespoke, which is the only material that can be joined invisibly. It was the perfect choice for this minimal kitchen design. We specified white which just feels so clean and purposeful. We added a full stave, thick European oak counter top to provide overhang for seating. It feels nice, warm and durable under arms when sitting.
Gallery
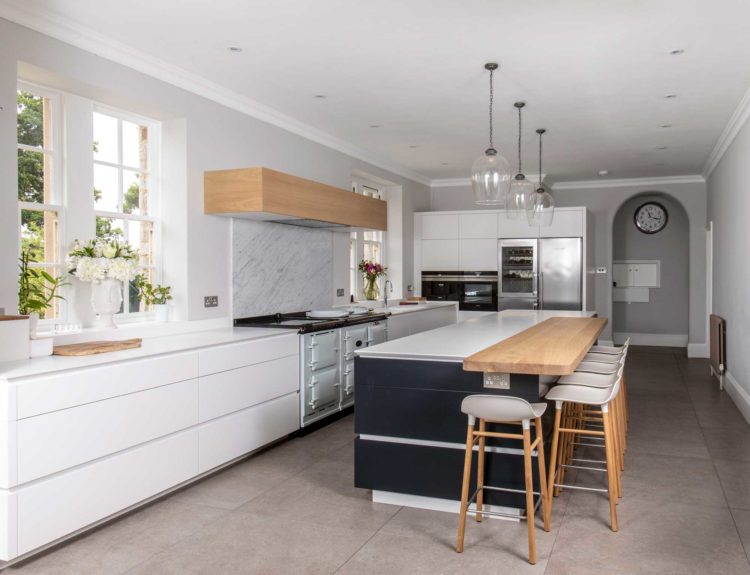
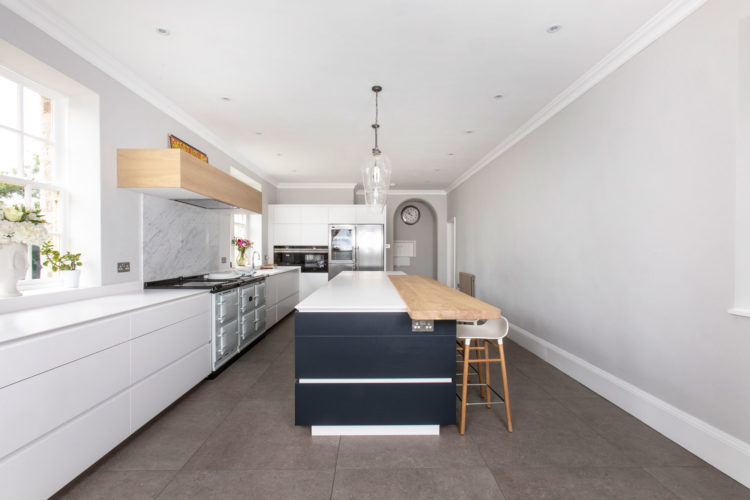
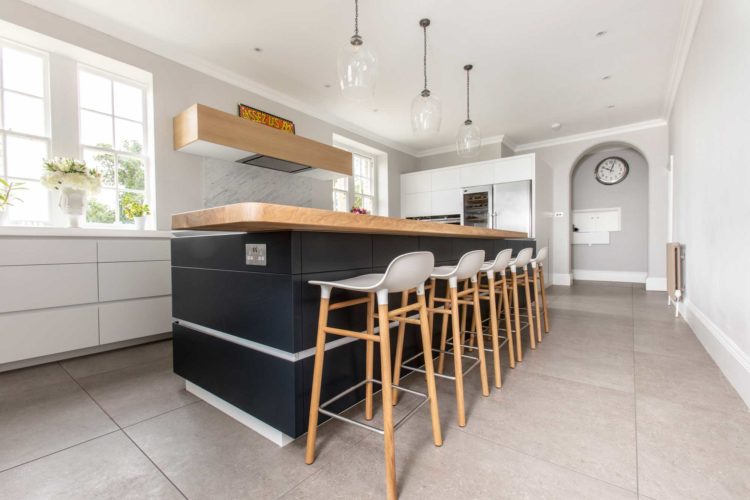
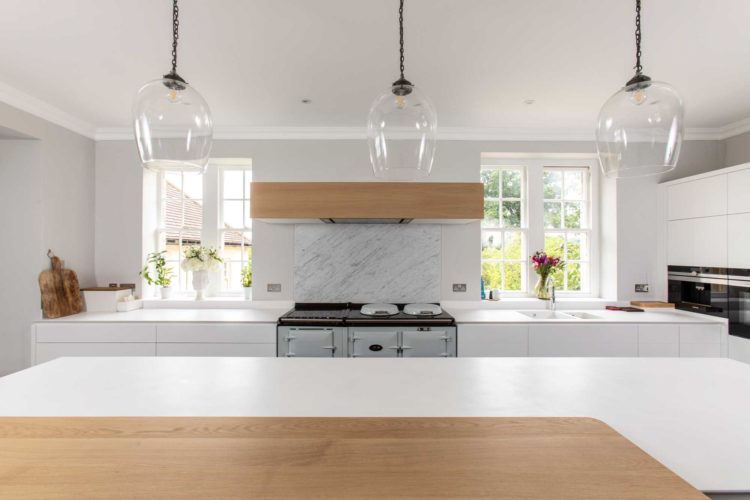
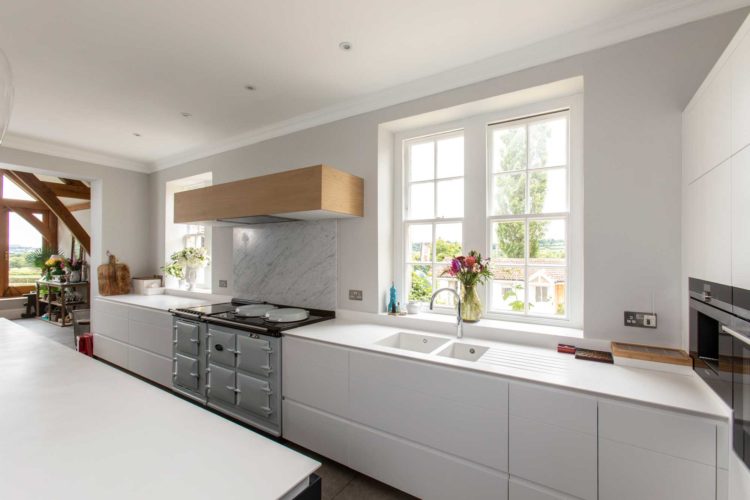
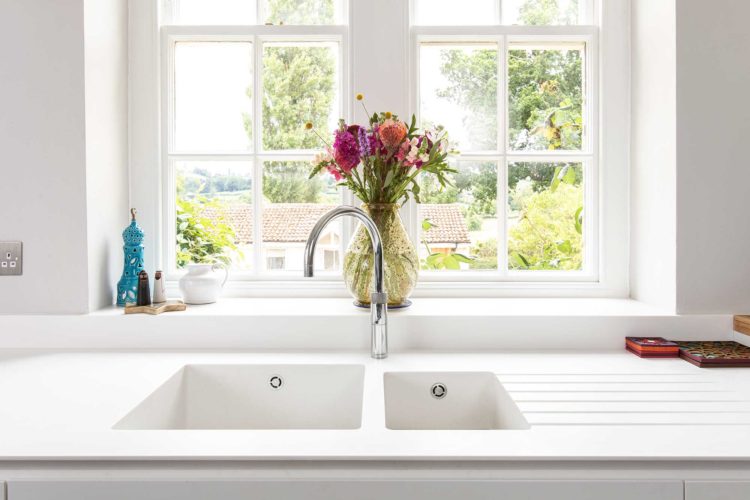
See more of our bespoke kitchen projects.