Sustainable architecture
Posted by Bath Bespoke on 19 January 2021
Sustainability has been at the heart of our business since the beginning and we keep a close eye on developments in this field.
The World Commission on Environment and Development defines sustainability as “development that meets the needs of the present without compromising the ability of future generations to meet their own needs“.
When applying this concept to architecture, it refers to design that creates healthy living environments while aiming to minimise negative environmental impacts, energy consumption, and use of human resources. Sustainable architecture is reflected in a building’s materials, construction methods, resource use and overall design; the space has to be constructed with the mind-set of achieving long-term energy and resource efficiency.
We take a closer look at some recent architectural concepts that are bringing this approach to life…
Paradise, London | Feilden Clegg Bradley Studios
Bath-based, Feilden Clegg Bradley Studios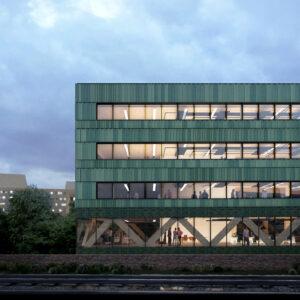 ‘ design for a six-storey cross-laminated timber office, Paradise in Vauxhall, London, is set to be carbon-neutral. The studio was one of the founding signatories of climate change action group Architects Declare and is focusing on creating more sustainable architecture.
‘ design for a six-storey cross-laminated timber office, Paradise in Vauxhall, London, is set to be carbon-neutral. The studio was one of the founding signatories of climate change action group Architects Declare and is focusing on creating more sustainable architecture.
The architects calculated that the sequestered carbon in the timber makes up for the carbon emissions generated during the construction process and the first 60 years of the building’s operation.
The timber-framed building will contain 5,500 square metres of office space. Its structure, which was designed with Webb Yates Engineers, will be a combination of cross-laminated timber slabs and cores (a renewable structural material), glued laminated timber (glulam) beams and supporting steel beams on a concrete foundation.
Passivhaus council housing, York | Mikhail Riches
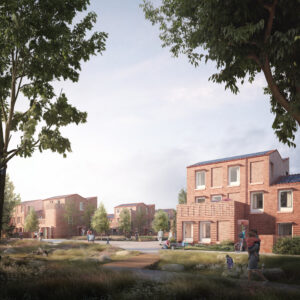 York is set to receive the UK’s largest Passivhaus and net-zero carbon housing scheme.
York is set to receive the UK’s largest Passivhaus and net-zero carbon housing scheme.
Designed by architecture studio Mikhail Riches for the City of York Council’s Housing Delivery Programme, the aim is to provide 600 affordable homes over seven sites across the city, with low-energy bills that also encourage residents to live low-carbon lifestyles.
This will be achieved through energy-efficient designs and the use of renewable energy technologies, alongside the provision of sustainable transport methods and allotment space for residents to grow their own food.
The numbers of different dwellings across the sites depends on their area and the specific needs of the immediate communities, identified through public consultations. They do, however, all utilise the same passive solar designs and rigorous Passivhaus energy standards.
Passivhaus is an international energy performance standard intended to dramatically reduce the requirement for space heating and cooling – this approach formed the foundation for the studio to make the developments net-zero carbon in operation, through the use of air-source heat pumps and photovoltaic arrays on rooftops.
Flat House, Cambridgeshire | Practice Architecture
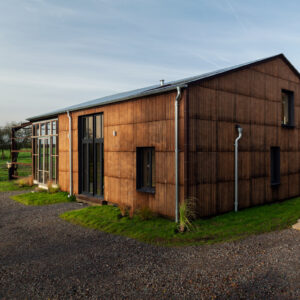
The Flat House in Cambridgeshire was constructed from prefabricated hempcrete, a material that’s becoming popular due to its ability to sequester carbon.
The owners of Margent Farm, where the house is located and which cultivates hemp, challenged Practice Architecture to use the plant to create an on-site residence with “incredibly low embodied carbon”.
The three-bedroom house was designed with the aim of prototyping pre-fabricated sustainable hemp-based construction to be applied to larger scales of house-construction. Working closely with engineers and material specialists Practice Architecture developed a prefabricated panel infilled with hemp grown on 20 acres of the farm. The elements were raised into place in just two days.
The resulting house is also off-grid, with heating and power provided by a biomass boiler and a photovoltaic (PV) array – a system of solar-energy panels – on the roof.
Autarkic House, Devon | Studio Exe
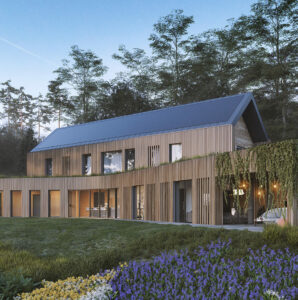
The Autarkic House has been designed by Studio Exe to connect architecture, landscape design, construction and mechanical and engineering to create an outstanding piece of design driven by a clear innovative concept – a new way of living ‘off-grid’ fuelled by hydrogen, sourced from solar energy.
This innovative Paragraph 79 Devon home is located within an area of outstanding natural beauty (AONB) and will not be connected to any power, gas, water or waste connection; once fully completed it will generate all of its own power through solar, storing it indefinitely through its own hydrogen store. By storing surplus energy in the form of hydrogen, solar-hydrogen projects offer a long-term renewable storage solution for homes.
The house is to be the first fully off-grid hydrogen house in Europe.
Parc Hadau, Wales | Loyn & Co
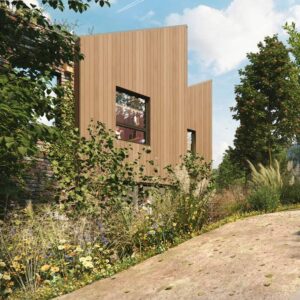 This net-zero-carbon housing scheme in Wales will be built from cross-laminated timber and powered by renewable energy.
This net-zero-carbon housing scheme in Wales will be built from cross-laminated timber and powered by renewable energy.
Comprising of 35 eco-friendly dwellings on a scrubland site in Pontardawe, the concept was developed by Loyn & Co for Sero Homes, a new housing developer who have set their sights on ‘disrupting the status quo of the conventional house building market’. They have set out to prove that you can economically build better homes to the highest environmental standards.
Each house will be built using cross-laminated timber; timber absorbs atmospheric carbon as it grows and subsequently retains it during its life in a building. The aim is that this timber construction will offset the carbon emissions of foundations of the building, which will be made from a low carbon concrete. This will be “evidenced and calculated” throughout construction to look to further improve future schemes.
Externally, the homes will be clad in a mix of locally sourced and low-embodied-energy materials that include timber, local stone and reclaimed brick. Additionally, according to Loyn & Co, the layout and form of Parc Hadau is “optimised to ensure the correct balance of daylight, solar gains, heat loss and thermal efficiency” to reduce the energy demands of the homes.