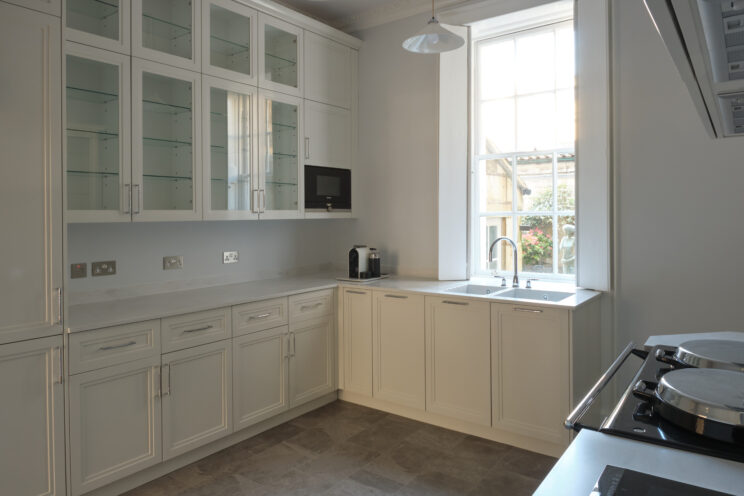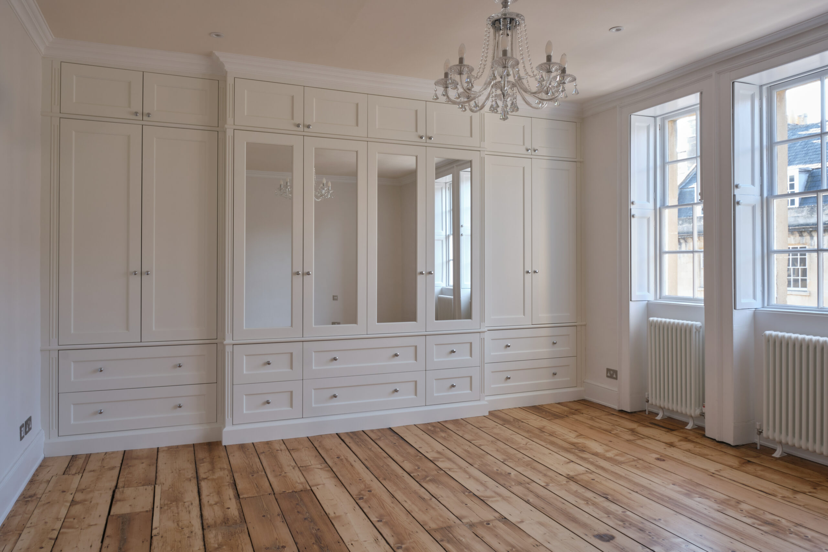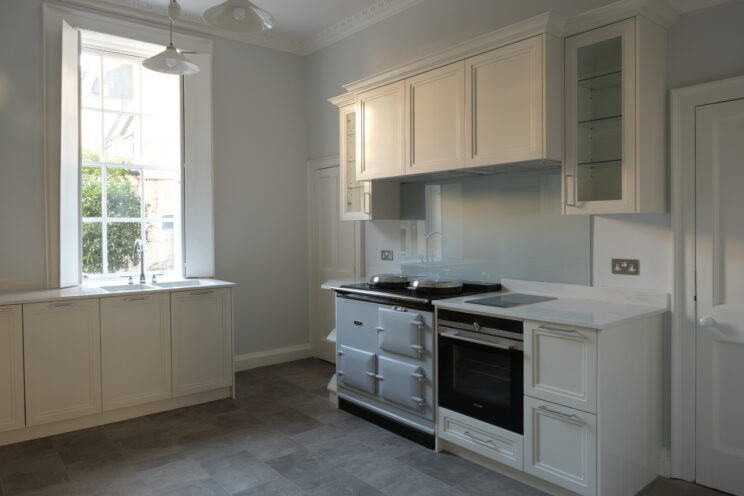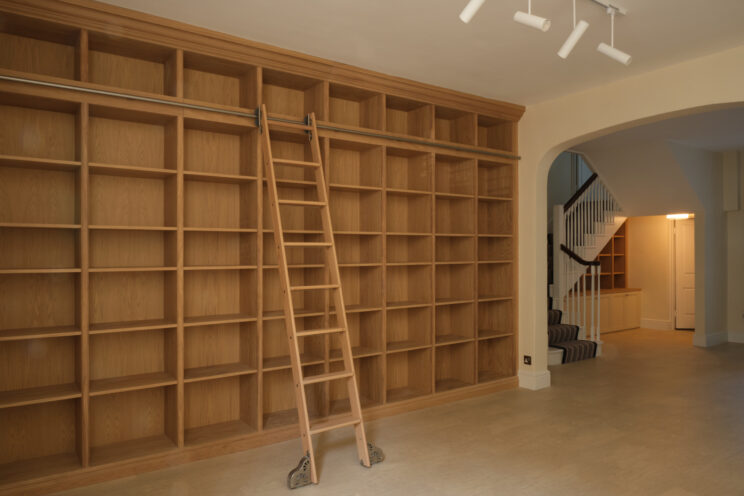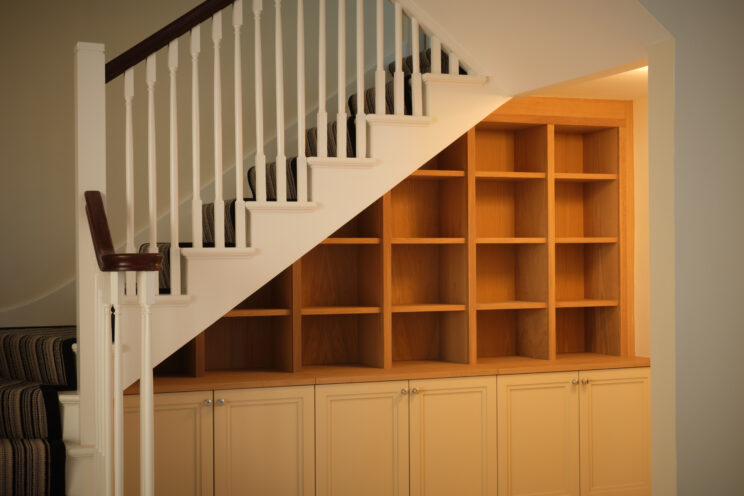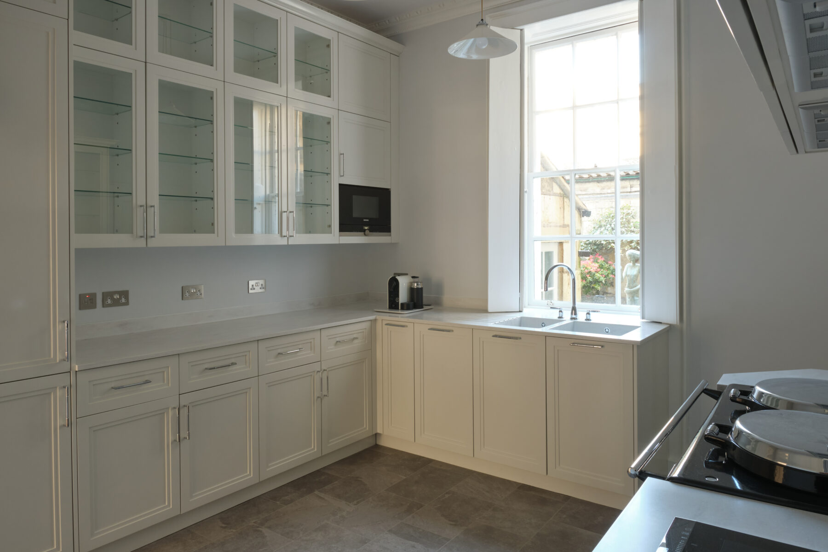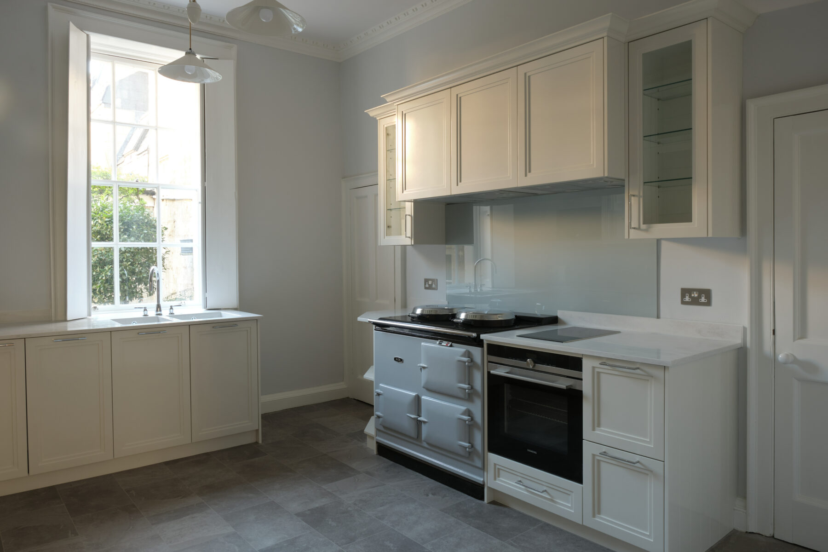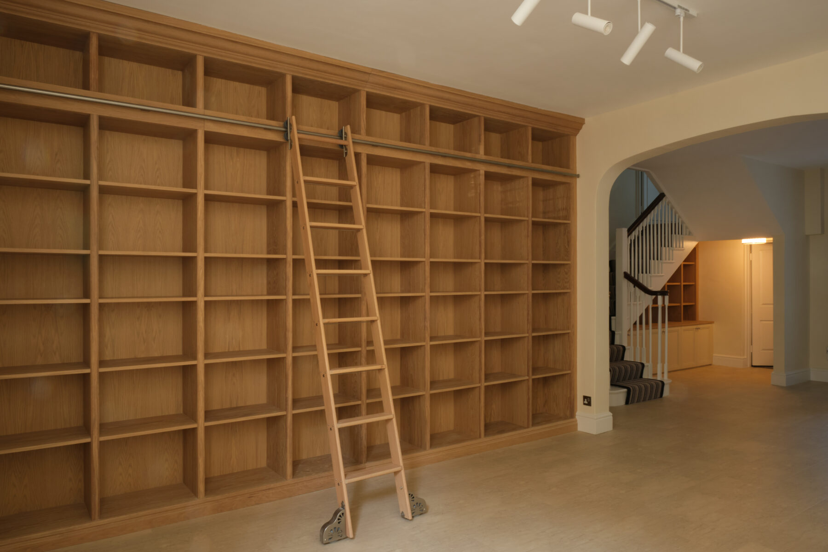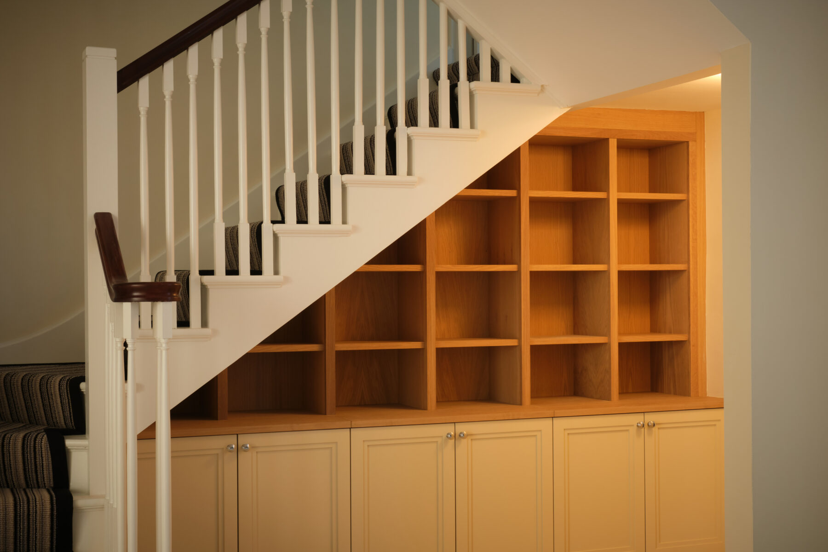Modern Georgian design
Posted by Bath Bespoke on 5 May 2021
Georgian grandeur was combined with contemporary design accents to create an elegant kitchen alongside plenty of practical, bespoke storage in this listed townhouse.
This project started with a recommendation from Gratton Builders who were working on the complete renovation of this listed Georgian townhouse in central Bath.
We were commissioned to create a modern yet sympathetic kitchen for the property, breathing new life into the space and introducing a practical, useable kitchen fit for modern living. An overlay door system with flat bead panel moulding and a white, high-gloss finish were used to introduce a fresh, distinctive aesthetic. Off-white Corian worktops and a moulded sink kept the design clean and light while bespoke crown moulding ensured it remained relevant and harmonious to its period context.
The client was so impressed with our workmanship that she promptly requested we craft a selection of fitted furniture throughout the property…
Classic, face-framed, built-in wardrobes were created to bring generous storage to the main bedroom with a combination of hanging rails and drawers to keep the contents neat and tidy, minimising clutter in the bedroom. Traditional styling, and matching the skirting board and cornice to the existing in the property, ensured the sizeable addition to the room blended seamlessly without dominating the space.
A handsome library shelving system in oak was created and installed on the lower ground floor to convert one wall into extensive, practical storage space suitable for books, DVDs, decorative displays and plenty of life’s ephemera. A natural oil finish and matching high-load ladder, which glides effortlessly along the length of the shelves to make sure every shelf can be reached and is useable, completed the picture. Finally, complementary understairs storage cabinets in oak with panel moulding were created for the same space, optimising this awkward area with further practical storage.
