Top five renovation projects
Posted by Bath Bespoke on 12 July 2021
Offering a singular point of contact for property renovations, we can design, supply and fit all the woodwork throughout your home.
Our experienced team can manage the process for you, from start to finish, transforming your space with new engineered wooden flooring, fitted & freestanding furniture, windows, shutters & blinds, internal & external doors, staircases, kitchens & boot rooms, bathroom cabinetry and oak frame extensions & garden decking.
We’ve brought together some of our favourite renovation projects from over the years…
Modern, tranquil city-centre living
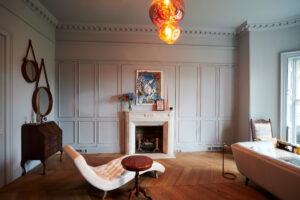 There is more than meets the eye within this elegant Georgian apartment boasting a myriad of secret doors and concealed spaces…
There is more than meets the eye within this elegant Georgian apartment boasting a myriad of secret doors and concealed spaces…
This breathtaking space introduced a contemporary nod to the property’s traditional Georgian heritage with bespoke, elegant wall panelling concealing functional rooms and storage spaces alongside a handsome, large-format, chevron parquet floor to create a peaceful, modern space filled with character.
We are fortunate enough to have the opportunity to work with clients and professionals with intelligent ideas and high ambitions and were approached by our clients and their architect, Ben Robb of Simon Morray-Jones Architects, as the concept for this project required a high level of woodworking skill. The clients wanted simplicity and versatility from their Grade I listed apartment. The idea was to transform a generously sized, ground floor apartment within one of the most celebrated buildings of British architecture – Bath’s Circus – into a modern and tranquil living environment.
We were commissioned to tackle custom-made wardrobes, wall panelling (incorporating folding door systems), bathroom cabinetry, a home office, a unique sleep sanctuary and entirely bespoke large format chevron parquet flooring.
Large scale luxury
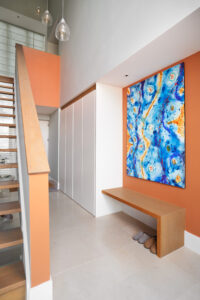 We were approached to work on a luxury development on the outskirts of Bath, providing a bespoke design, manufacture and installation service on a large scale…
We were approached to work on a luxury development on the outskirts of Bath, providing a bespoke design, manufacture and installation service on a large scale…
This prestigious new housing development on the northern hills of Bath included 25 new build properties finished in Bath stone, all designed to present the finest in contemporary design, exemplary finishes and considered proportions. We were specified by the property developers following a local recommendation to support the project with bespoke furniture and engineered wood flooring.
Clean, unobtrusive, contemporary design was key to allow for a broad, timeless appeal – slab-door hallway cabinetry to provide generous storage was accompanied by simple bench seating in oak offering a practical space for removing shoes and outdoor gear. Upstairs, the clean lines continued with extensive built-in wardrobes blending seamlessly with the property’s proportions keeping the overall aesthetic understated and providing ample bedroom storage.
Throughout the ground floor reception rooms we installed engineered wood flooring. Planks of European oak were laid in keeping with the contemporary property design, unifying the ground floor with a hardwearing yet characterful material compatible with the underfloor heating systems.
Restoration on an ambitious scale…
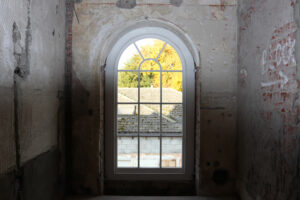 We began our working relationship with this very special Grade II listed manor house in 2015 when we were approached by the owners to be part of this ambitious restoration project.
We began our working relationship with this very special Grade II listed manor house in 2015 when we were approached by the owners to be part of this ambitious restoration project.
Unloved for decades and having survived extensive flooding in the 1960s, this building was a substantial undertaking few would have tackled and consequently the clients who chose to take it on had exacting standards few joineries could meet. We were approached to be involved and took on the challenge.
We worked closely with the client to propose joinery options and highlight the implications of going down various design routes, ensuring that decisions made were informed choices that shouldn’t require compromise further down the line.
Independently managing the entire restoration, the client was personally committed to every element of the restoration and we worked in partnership with them throughout the entire process from design, installation and finishing, to all the challenges that inevitably come along the way, to create bespoke sash windows, doors and an exceptional, classic kitchen.
Grand designs in a small village…
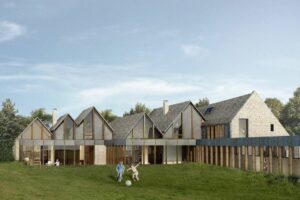 We worked in partnership with Designscape Architects on this substantial, six-bedroom property crafting extensive oak joinery and fitted furniture alongside a unique Zollinger roof.
We worked in partnership with Designscape Architects on this substantial, six-bedroom property crafting extensive oak joinery and fitted furniture alongside a unique Zollinger roof.
The first Zollinger roof in the UK. Years in the planning, months in the making, this project was an engineering feat of millimetre-perfect precision on a grand scale. Constructed from prime European oak and Spruce plywood, this 120m2 interlocking structure was about the most intricate jigsaw you could ever wish to tackle.
Alongside this feat of engineering, we handcrafted oak joinery to form an integral element of the property’s structure, framing glazing panels within steep gables as well as generous windows and doors to flood the space with natural light, and an enclosed, 25-metre garden cloister with glazed doors. This distinctive space linked the house to the garage and brought privacy to the garden but also provided one of the client’s key requirements – an indoor archery practice range.
A vast number of components on a grand scale (including oak framed doors scaling 3m high) were handcrafted in our workshop before being installed on-site by our skilled team.
Internally, fitted furniture throughout the ground floor including AV cabinetry, desks, wardrobes, wall cabinets, bookcases and window seating alongside bathroom cabinetry and internal joinery (including bespoke wooden doors with unique, concealed handles) were handmade to complement the contemporary scheme.
Architectural refinement
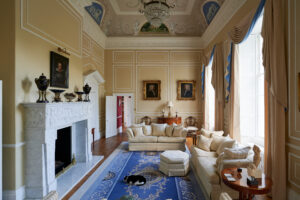 The breath-taking interior of this historic Grade II* listed property deserved only the best, and we were happy to oblige…
The breath-taking interior of this historic Grade II* listed property deserved only the best, and we were happy to oblige…
Working alongside Emery Brothers Builders and the property’s interior designer, we were invited to collaborate on its extensive renovation based on our expertise in period properties and ability to deliver on the distinctive, large-scale, and individual requirements of historic properties such as this.
It was a great privilege to be involved in the design and restoration of a property on this scale and to design joinery and furniture that would sit side-by-side with architectural design of such renowned calibre.
With an interior scheme focused on the retention and replacement of a wealth of period features, we designed, manufactured and installed bespoke mouldings which were used to form wall panelling in the principal reception rooms. Cantilevered stone staircases were finished with solid wood handrails while on the ground floor, walnut bathroom cabinetry and vanity units were designed to provide generous storage in an ensuite bathroom, and externally, garage doors were designed, manufactured and installed.