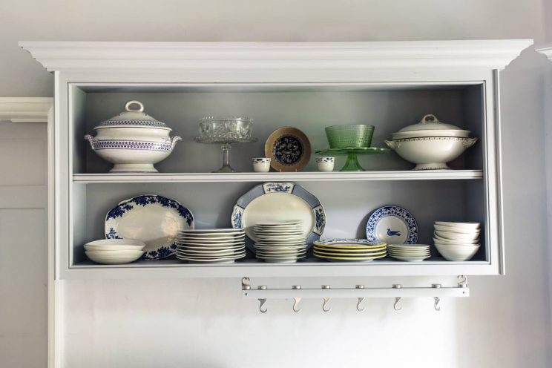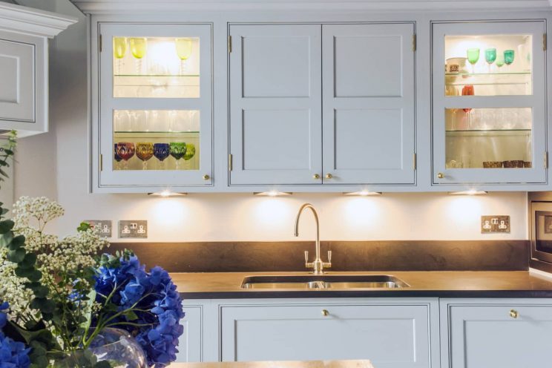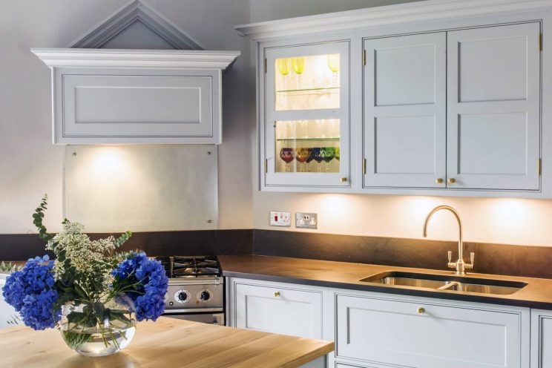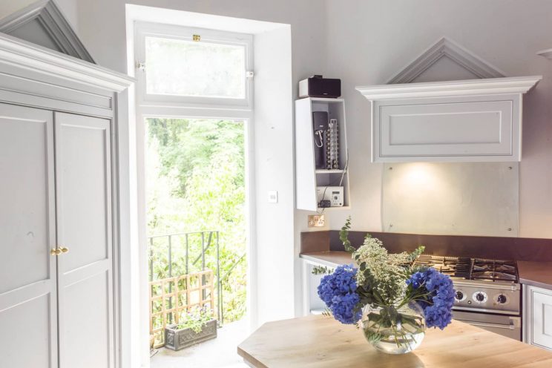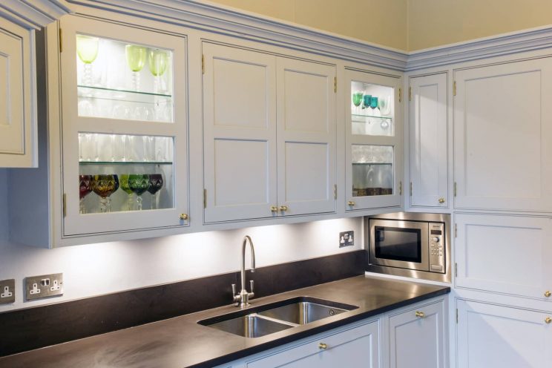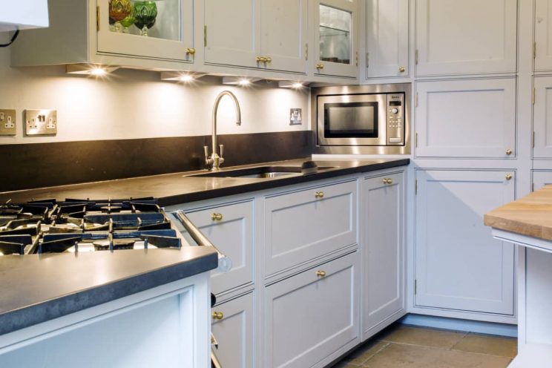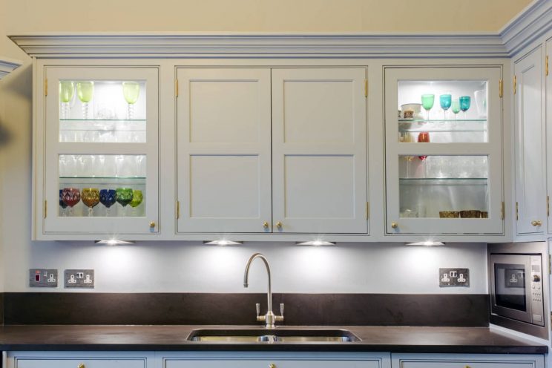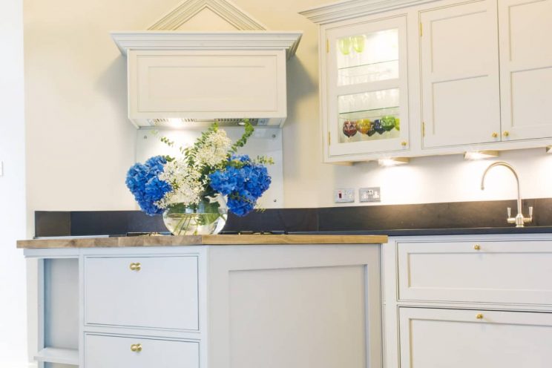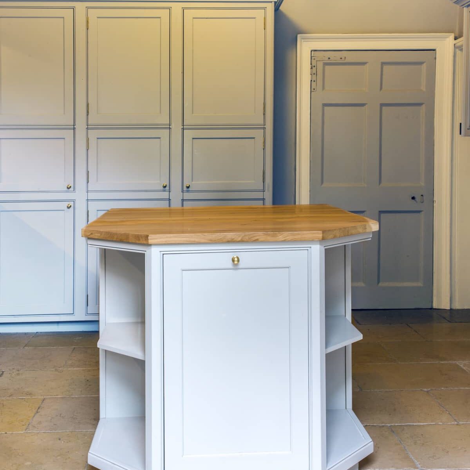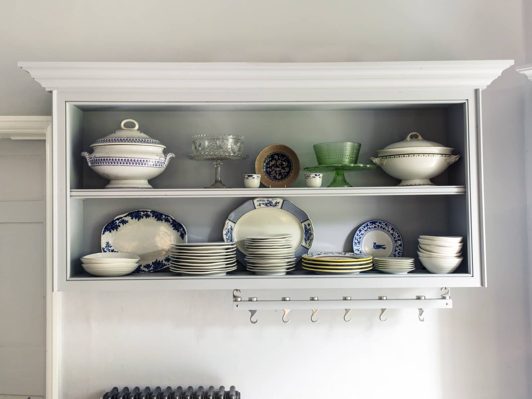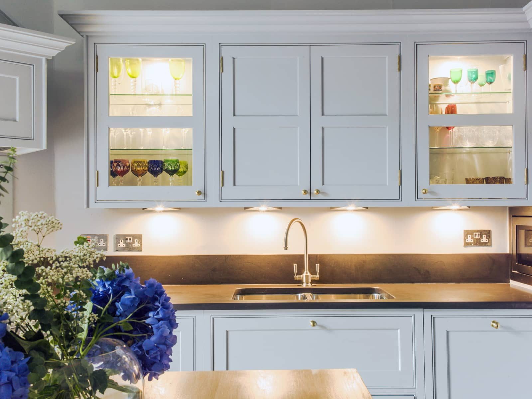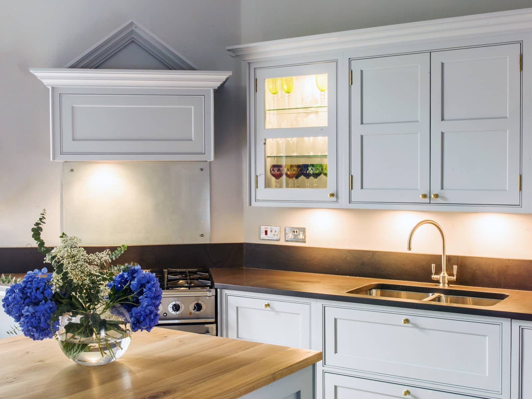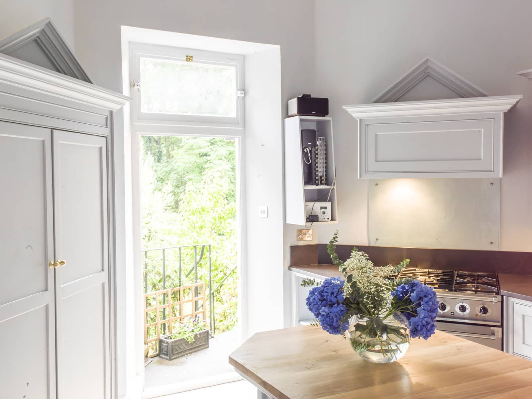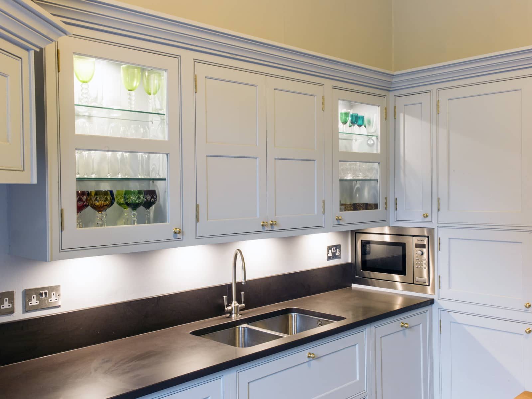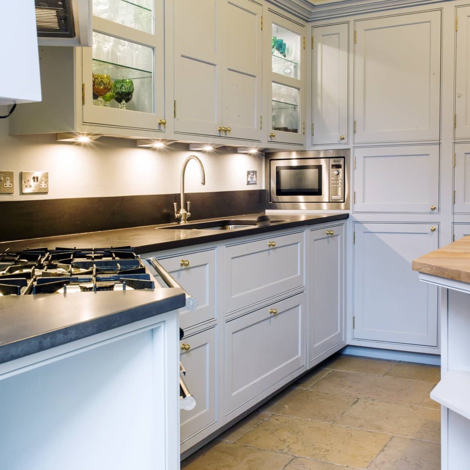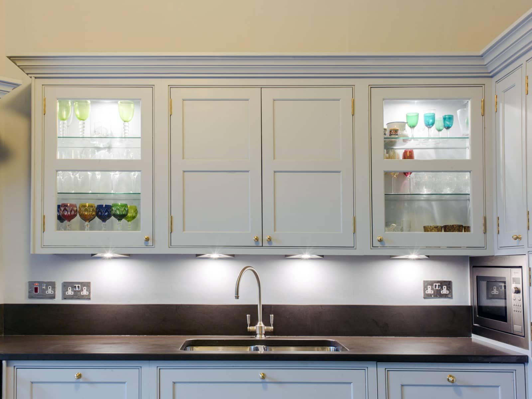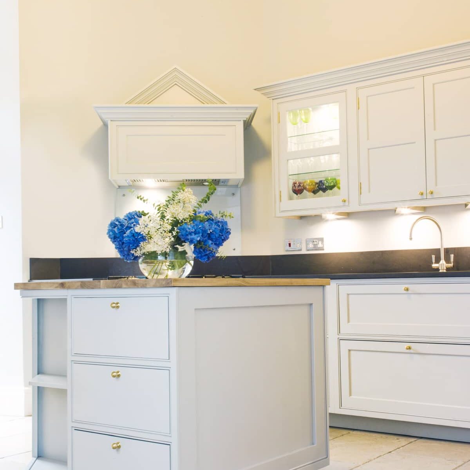Classic Kitchen in a Georgian Property
This interesting shape gave a unique feel to the space and allowed us to form an island to complement it.
Like many of the Georgian properties in Bath, the back of the house had a rather less uniform shape than the front. To create this beautiful Georgian kitchen design it was necessary to observe the unique trapezoidal shape of the room. This interesting shape gave a unique feel to the space and allowed us to form an island to complement it, which avoided cramping the space.
By using different shades of the same Little Greene colour on the walls and furniture, a feeling of completeness was achieved and the space was made to feel bigger. Details such as the polished brass butt hinges and delicate beehive knobs were a nod to the 18th century. The crown mouldings on top of the wall cupboards were hand made to complement existing moulding patterns in the property.
Classic kitchen in a Georgian property
For the solid hardwood doors, we matched exactly the mouldings on the shutters in the home. To meet the 21st Century need for storage, we imported some sophisticated German ironmongery including pull-out pantries and corner baskets. All drawers were on high load soft close runners and we incorporated some bespoke wicker baskets for bread and veg.
We tucked a large floor standing fridge and adjacent freezer into a shallow alcove, with a bespoke framework formed around the perimeter and crown moulding to match. Soft lighting was employed within the glass fronted cabinets above the sink. The worktops were natural stone and we contrasted them with rustic oak for the island top.
A clear glass splash back behind the oven was preferred to stainless steel in order to maintain the colour scheme. As part of the full room renovation, we laid a beautiful Mandarin Stone limestone floor with a bespoke grout.
[Kitchen designed by Mia Marquez]
Find out more about our classic kitchens.

