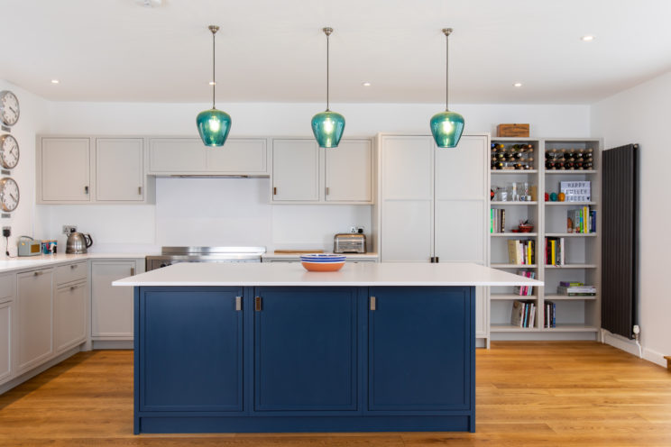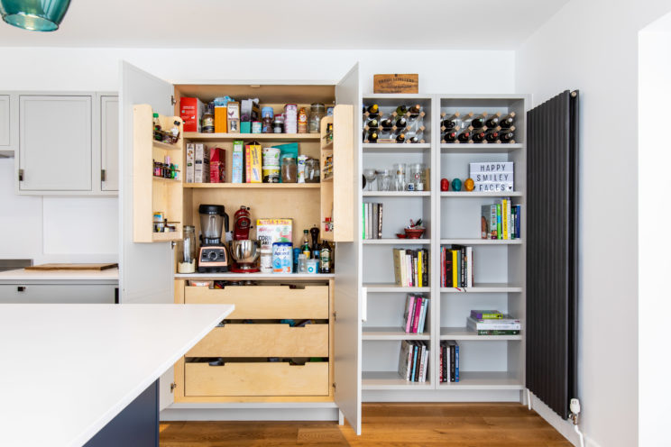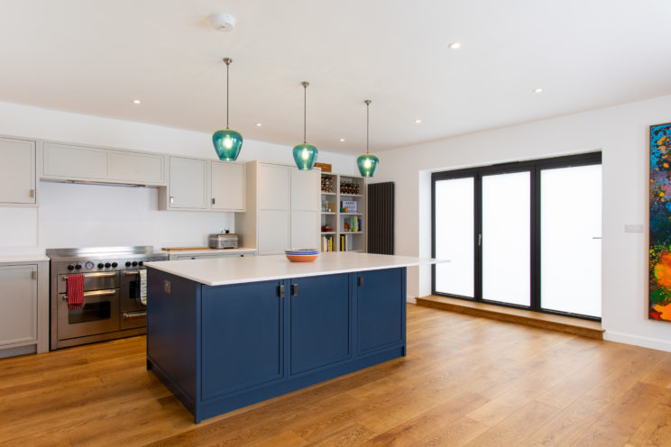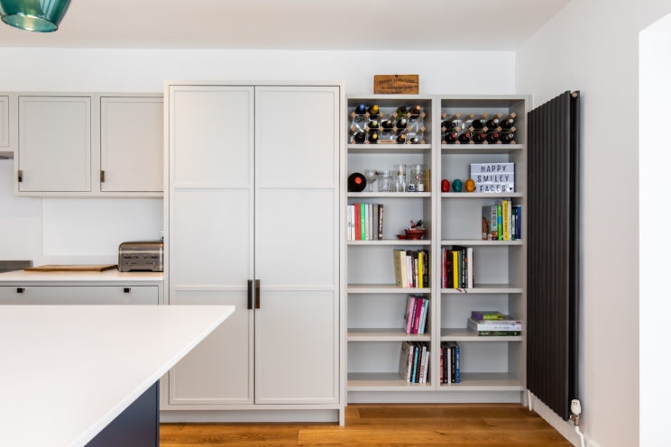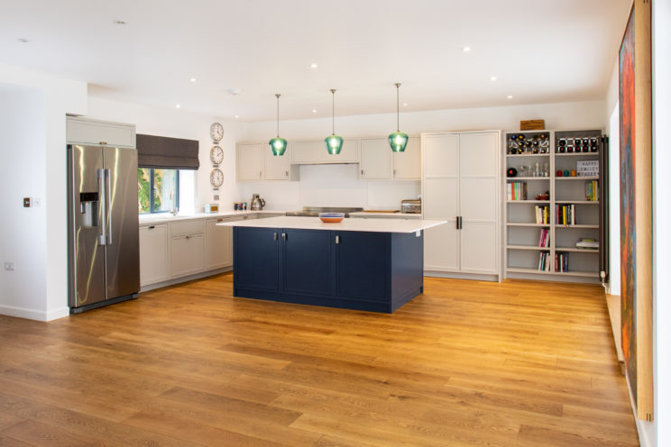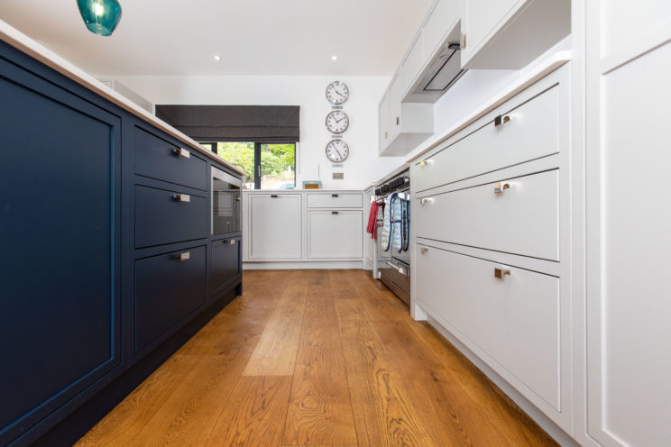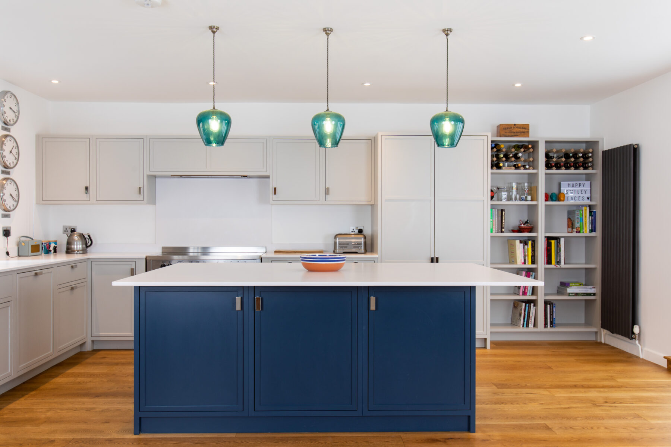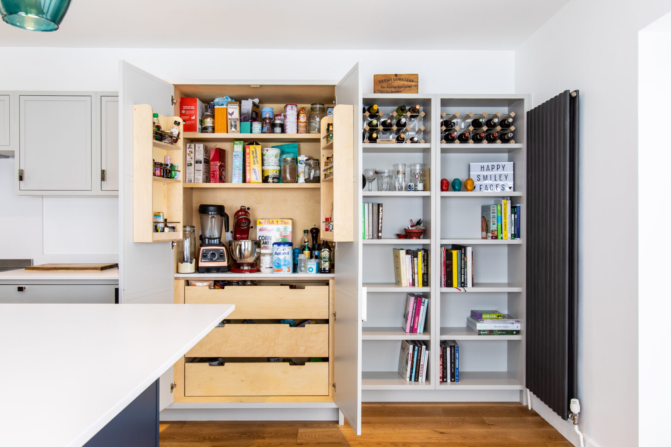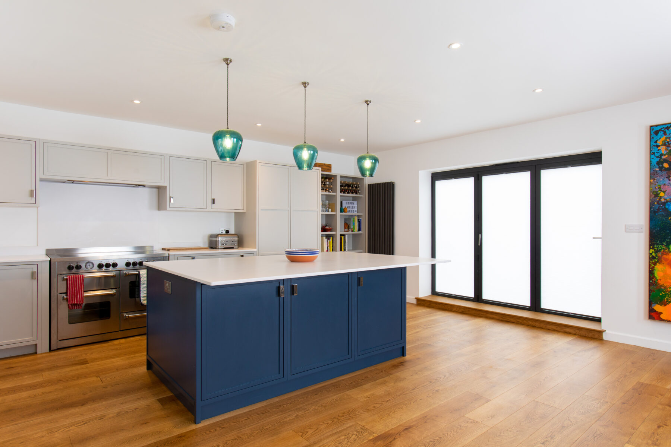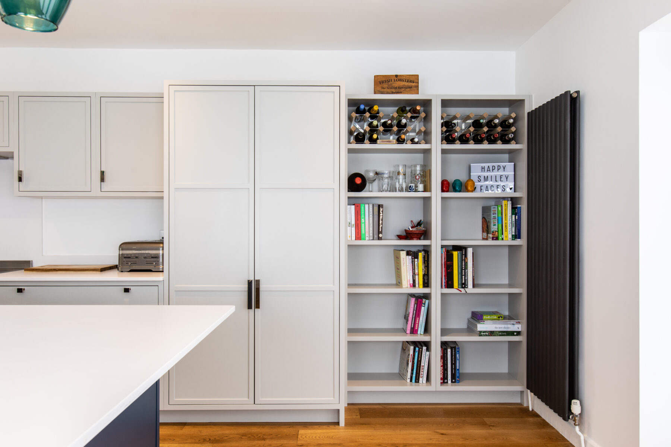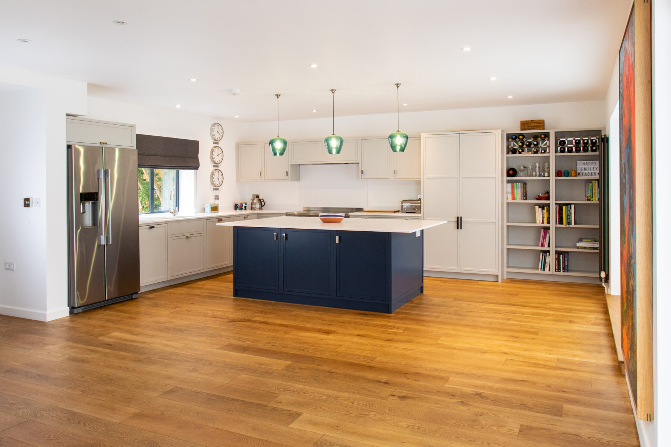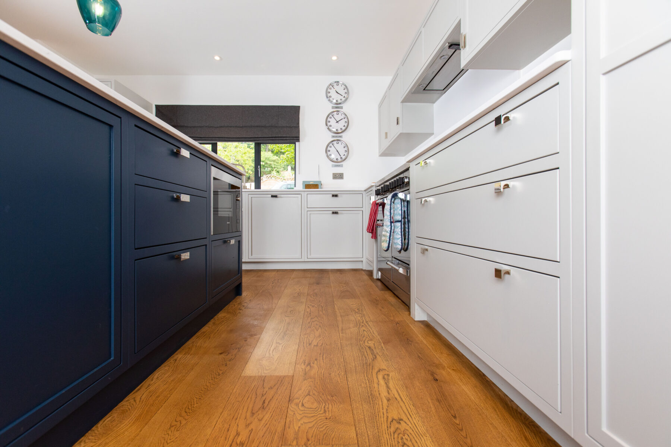Modern Shaker Kitchen
A multi-functional kitchen for a generous space designed around a young family’s needs.
We were approached by the new owners of this property to help design a kitchen to suit a large space which wasn’t being utilised to its full potential by the existing small kitchen set up. We worked closely with the family to introduce a practical, sociable design with plenty of essential storage.
Optimising the available space, with a clean layout that facilitated the practicalities of family life as well as offering room to socialise, led the design process to a modern take on the Shaker aesthetic.
Plenty of cabinet storage to allow an uncluttered finish, a contemporary take on the classic framed door fronts, concealed appliances and a generous double larder were incorporated. The layout and flow of the room was designed to ensure it matched the client’s needs, helping everyday life run smoothly whilst also allowing space for getting together with friends and extended family.
Functionality (as for every family kitchen) was key; worktops were crafted from Silestone, a compound made up of 90% natural quartz which provides a non-porous surface that is highly resistant to stains. Crown-cut cabinetry incorporated adjustable shelving, deep drawers and a bespoke spice rack to ensure the storage accommodated the family’s needs.
Meanwhile, open shelving adjacent to the larder offered the opportunity to inject character, and the kitchen island anchored the space, giving a focal point for the family to gather round for everyday dining.
Talk to us about your project…
Email: [email protected] | Call: 01225 920 900
