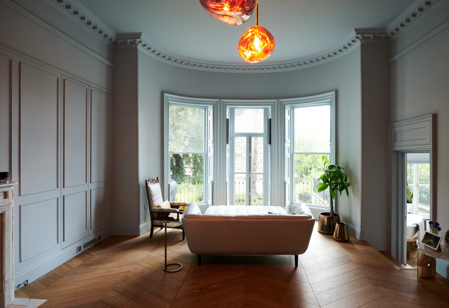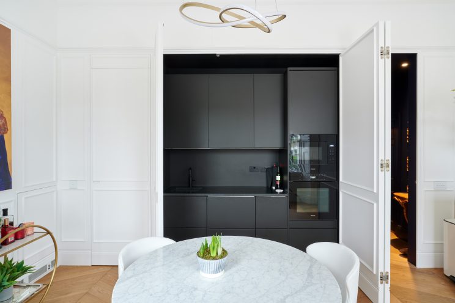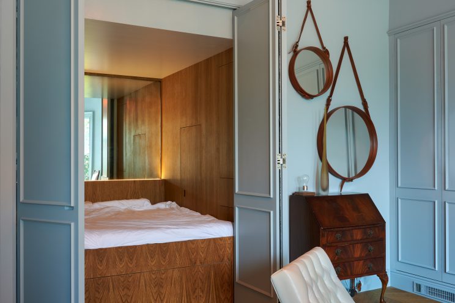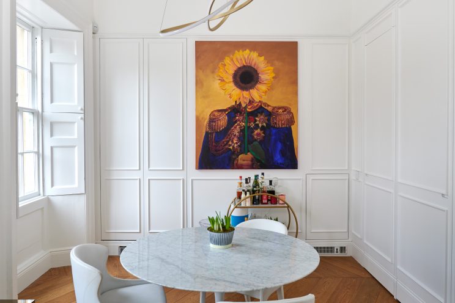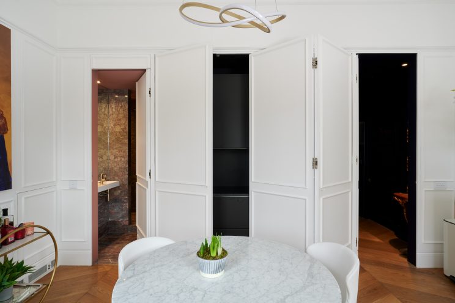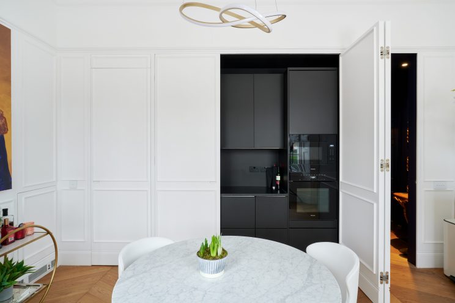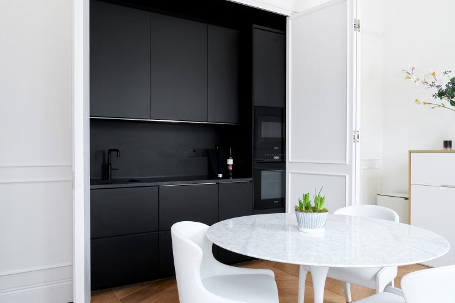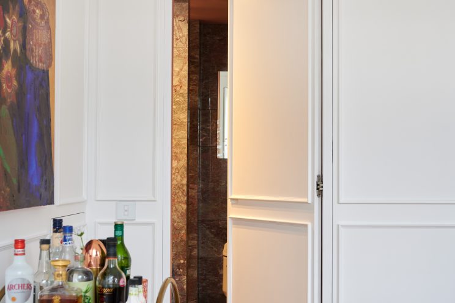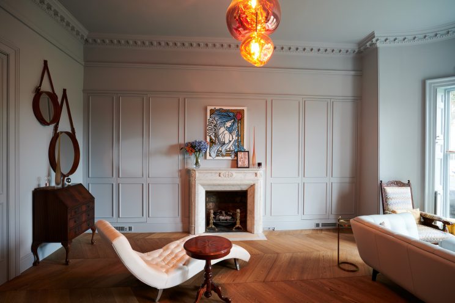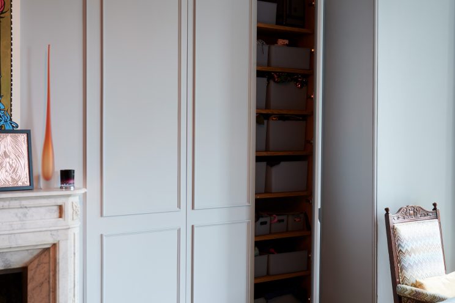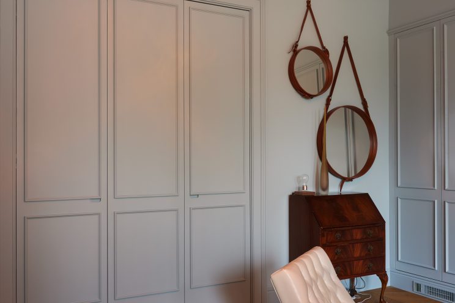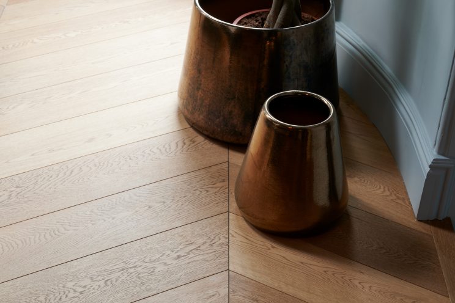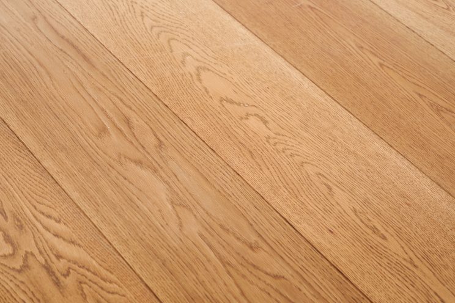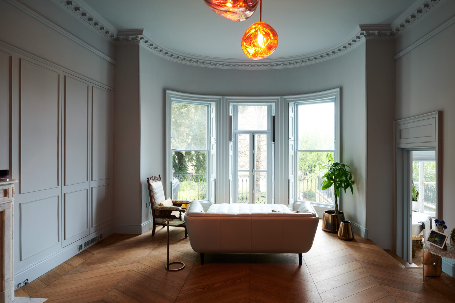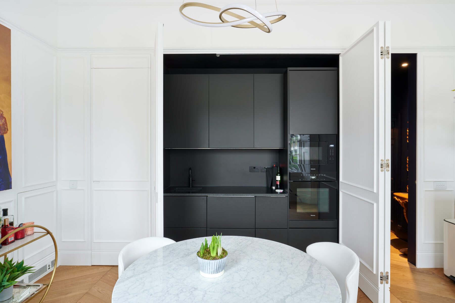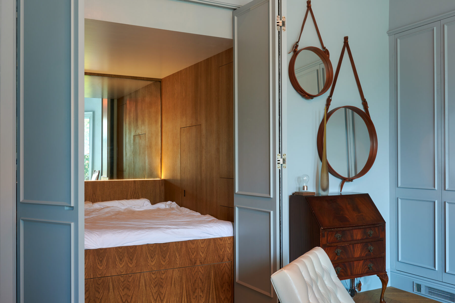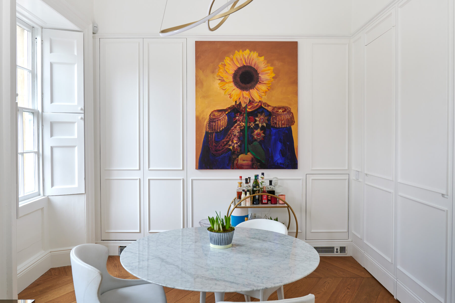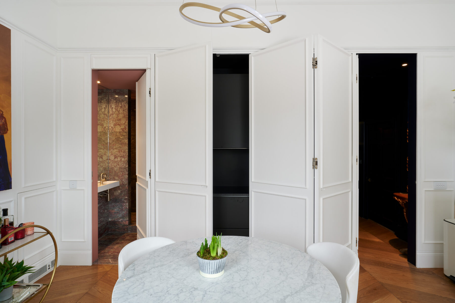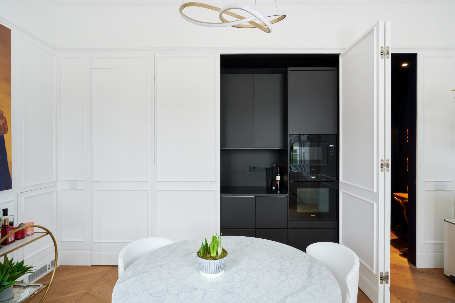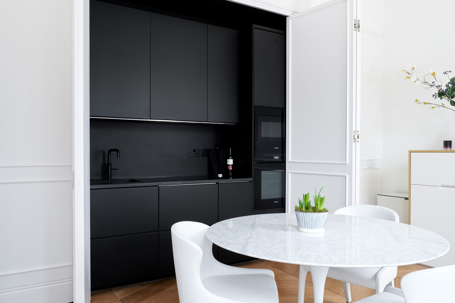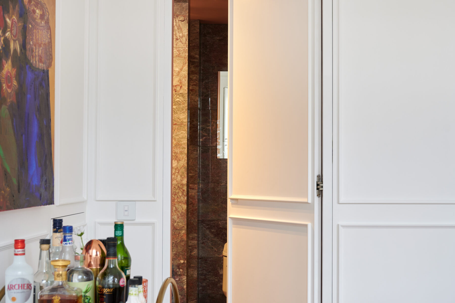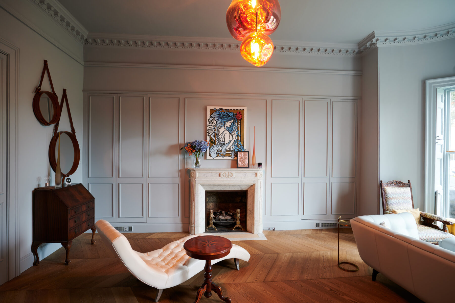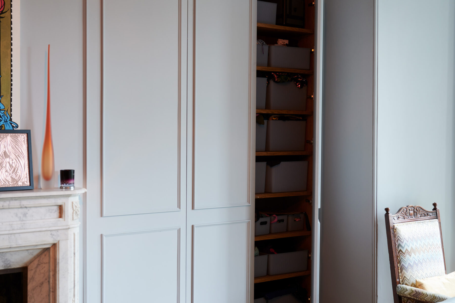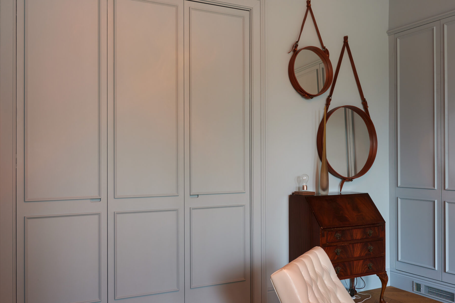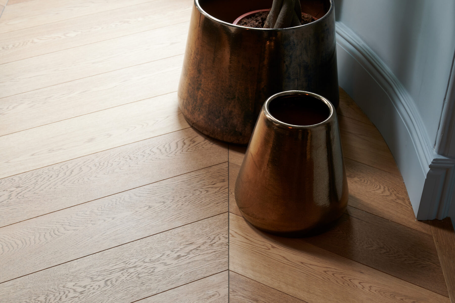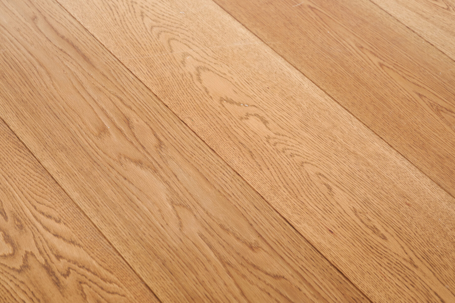Modern, Tranquil City-centre Living
There is more than meets the eye within this elegant Georgian apartment boasting a myriad of secret doors and concealed spaces…
This breathtaking space introduces a contemporary nod to the property’s traditional Georgian heritage with bespoke, elegant wall panelling concealing functional rooms and storage spaces alongside a handsome, large-format, chevron parquet floor to create a peaceful, modern space filled with character.
In design terms, it is often the projects with an apparently simple finish that can be the most complex, and this space was no exception.
We are fortunate enough to have the opportunity to work with clients and professionals with intelligent ideas and high ambitions and were approached by our clients and their architect, Ben Robb of Simon Morray-Jones Architects, as the concept for this project required a high level of woodworking skill. The clients wanted simplicity and versatility from their Grade I listed apartment. The idea was to transform a generously sized, ground floor apartment within one of the most celebrated buildings of British architecture – Bath’s Circus – into a modern and tranquil living environment.
We were commissioned to tackle custom-made wardrobes, wall panelling (incorporating folding door systems), bathroom cabinetry, a home office, a unique sleep sanctuary and entirely bespoke large format chevron parquet flooring. The architects managed the Conservation Team which allowed us to work on the detail with the clients.
A space to eat, drink and work.
What first appears as an elegant, light dining room reveals itself to also house a compact, functional kitchen concealed behind folding doors as well as a home office. This allows the clients to close off the kitchen when not in use, so it becomes another beautifully proportioned, panelled wall within a peaceful dining room.
Bespoke wall panelling with bead detailing finished in matt, high-performance acrylic paint wraps itself seamlessly around the room; this effortlessly blends doorways through to the bathroom and home office (tucked away in an alcove) as well as the apartment’s contemporary, all-black kitchen into the background.
When closed, these secret, bi-folding doors provide an elegant, peaceful dining room with all the kitchen essentials deceptively close to hand; when folded back, the bold, contrasting kitchen space is revealed to optimum aesthetic effect (the monochrome finish in the rooms was specified by the client) linking this functional space directly to the dining room.
Tranquil seclusion.
Venture into the living room and the concealment theme continues… our bespoke, panelled walls frame the room providing a tranquil backdrop behind which lies practical storage and the centrepiece of the scheme – a custom ‘sleep sanctuary’.
This wasn’t something we were familiar with but the concept is appealing: a self-enclosed sleeping area, fully soundproofed and blacked out to enhance sleep quality in a city centre.
Nestled behind folding doors, this sanctuary avoided the need for a bedroom in the apartment; instead, the clients have a space to sleep, which can be opened up to reveal an astonishing living room in the mornings with views to the garden. During the day, the sanctuary is closed off and disappears into the walls of the living room.
Chevron on a large scale.
The flooring was a carefully considered element of the scheme. Our clients wanted parquet but anything too intricate or busy may not have worked within the tranquil environment they were seeking to create. So, we worked up a larger scale format for them to bring a more generous, expansive quality to the space.
But then there were the constraints of working with a period property that features curves aplenty. Each property on The Circus is slightly curved on the front elevation and this property also had a curved rear elevation. We designed and custom-manufactured a large-format 60-degree chevron, to complement the radii and avoid too many individual blocks, keeping the overall design and aesthetic more simplistic. We finished this FSC light character grade oak in a matt, highly sustainable, VOC free penetrating oil.
