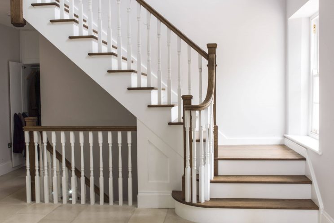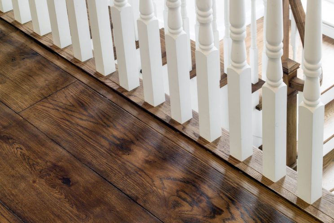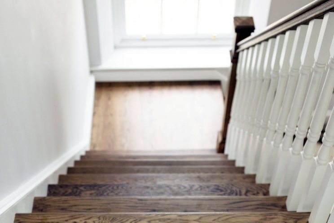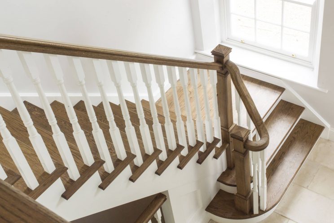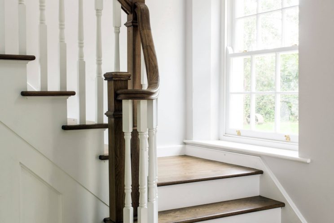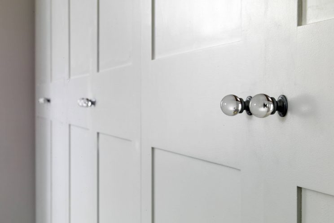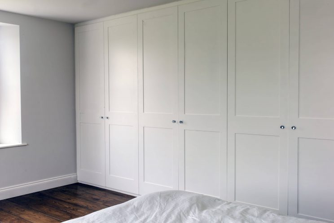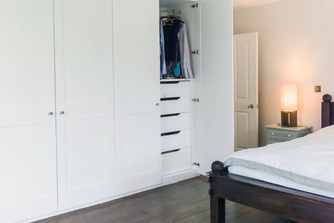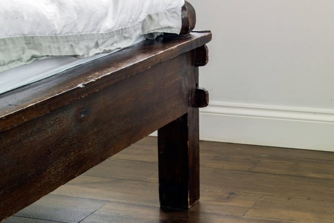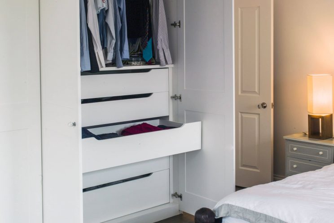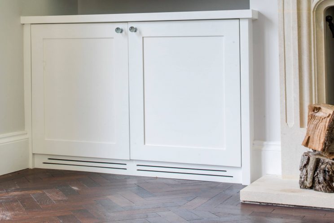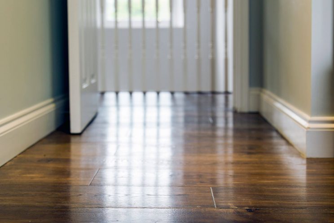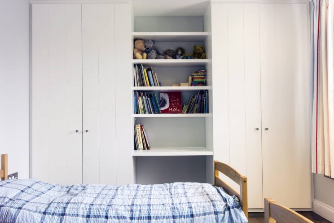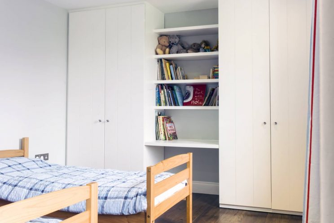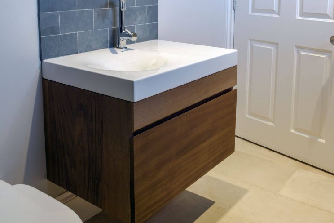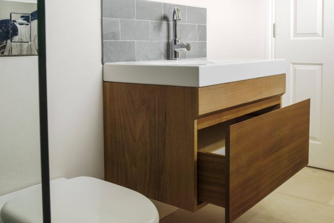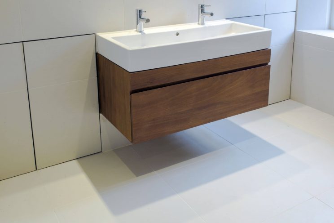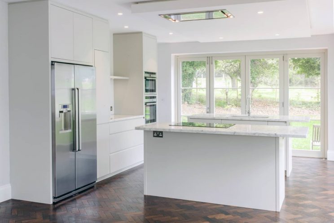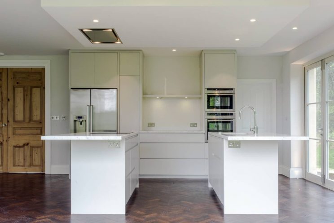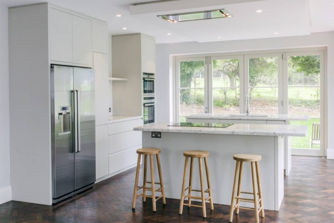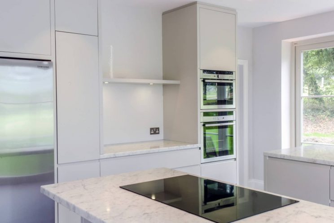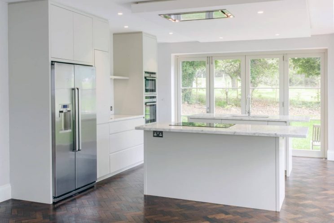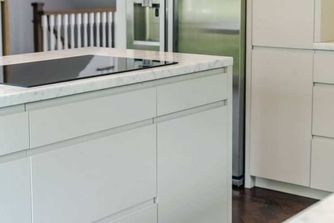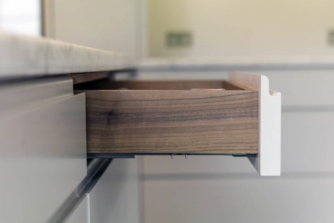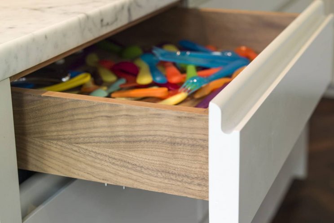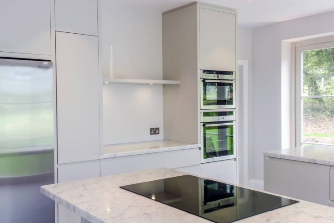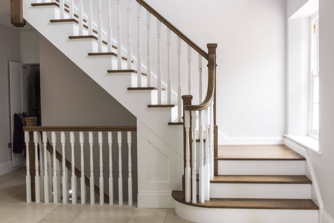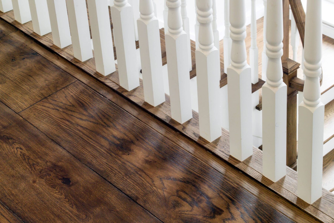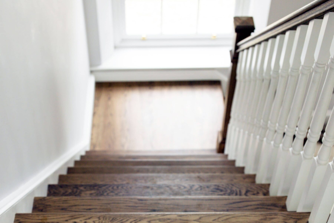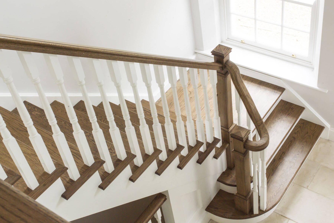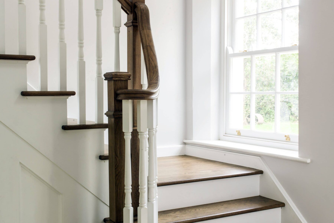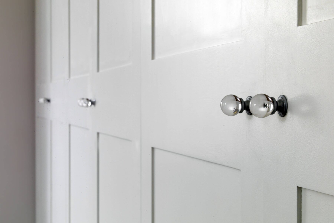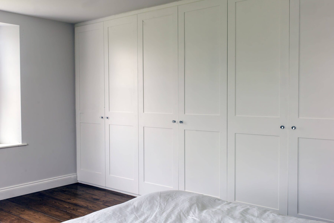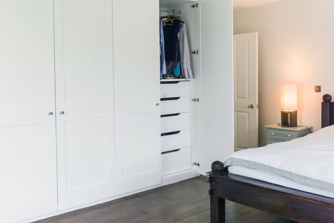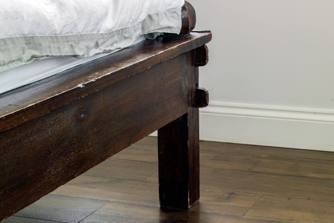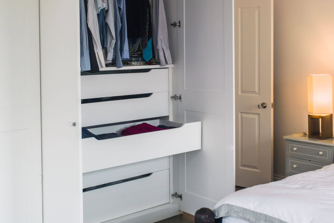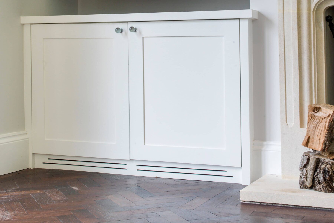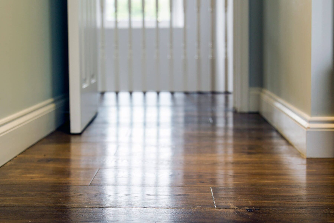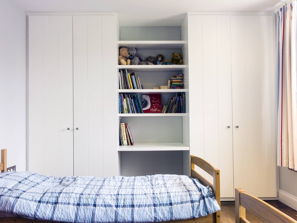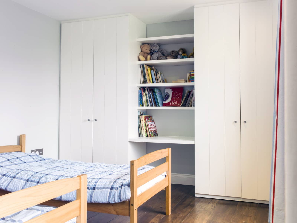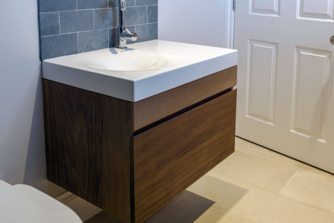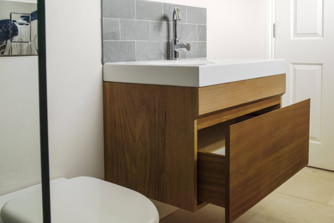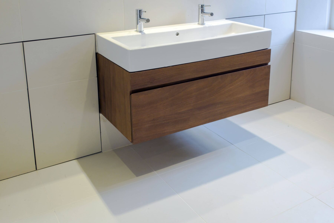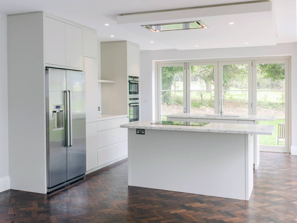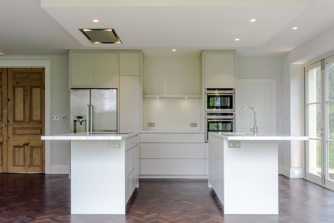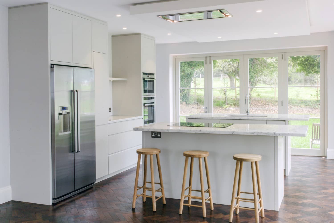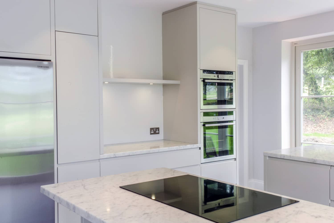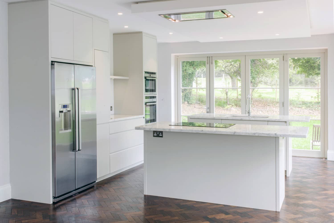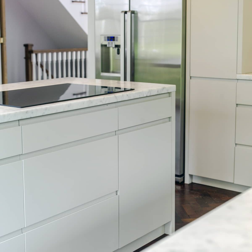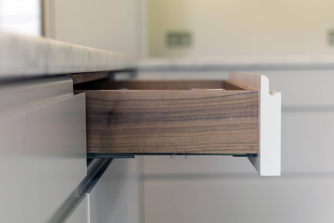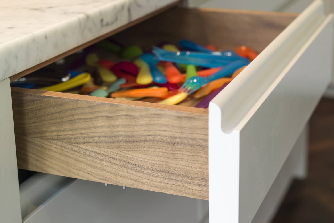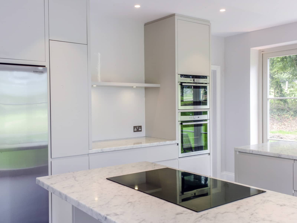New Build Complete Fit Out
Project Overview
Our range of services and reputation for quality helped us to win the contract for the joinery and interior fit-out of this impressive new build property on the fringes of Bath.
The ground floor staircase provided a striking centrepiece to the property.
For this new build complete fit-out, we crafted and fitted two bespoke staircases, oak flooring, wardrobes, kitchen, utility, bathrooms and windows. Our clients saw this as their ‘forever home’ and gave much thought to the design and layout. We worked closely with them on designs and technical details and the results are stunning.
The ground floor staircase provided a striking centrepiece to the property. Both staircases were manufactured from solid European oak, hand finished in chocolate stain with strings and spindles painted in white eggshell. Contemporary lighting was integrated into the strings. The first floor was entirely laid with new oak boards in a rustic grade. We finished the floor to match the staircase. In the children’s rooms, we finished the floor with a spruce oil, to give a light and playful feel to the rooms.
The windows were double glazed sliding sash made in the traditional style, but with thermal efficiency to meet the stringent new build regulations. We made bespoke wardrobes for all of the bedrooms, incorporating a range of clever storage solutions including double width drawers, tie racks and sliding shoe racks.
Staircase & Bedrooms
We installed two bathrooms with impressive storage furniture. The main bathroom incorporated some tricky tiled doors (heavy) and flush push-to-open mirrored doors. A clever drawer was installed into the under sink iroko unit, which opened to a length of 700mm, whilst the unit itself was only 500mm.
Kitchen
The kitchen consisted of two large islands alongside one floor to ceiling wall run. This clever combination gave the clients all of the storage they needed. At once pleasing to the eye, small in footprint, and very practical. We used walnut for the interior of the furniture, and furniture grade MDF for the construction of the doors and drawer fronts. As well as fashionable, this combination is practical and cost-effective. All painted surfaced were spray finished in Little Greene eggshell.
We used 30mm for all doors and drawer fronts. Our client opted against push-to-open doors so we needed to integrate some pulls into the doors. It was requested that the pulls were chunky and strong, rather than the usual delicate round. After much head scratching, we decided to use thicker fronts that we could groove deeply into and create substantial pulls. The effect was totally unique.
In the open plan space this kitchen sits perfectly, made exactly to meet the needs and taste of its clients. Which is exactly what we aim to do with all of our kitchens.
Additional furniture
Additional fitted furniture in the home included an entertainment cabinet with clean lines but a traditional style and cupboards in the hallway. A fun and highly practical utility room was installed that saw reclaimed oak from the farm used in contrast with contemporary slab doors in white eggshell. Concrete worktops were fabricated to give a practical and eye-catching finish to the space. A highly useful laundry chute was incorporated to almost direct the washing directly into the machines below. We were unable to fabricate a bespoke robot to do the chores.
Talk to us about your project…
Email: [email protected] | Call: 01225 920 900
