Transforming a Bath Townhouse, Georgian interior & wooden flooring
Posted by Bath Bespoke on 11 July 2017
What a fantastic project to work on, renovating a beautiful townhouse in the city of Bath! While seeking to preserve the character of the home, we added modern touches and detailing to bring the space up to date. As for all our projects, everything seen was handcrafted and individually sized to perfectly suit the space.
The house, home to a young couple, needed a little renovation when we arrived and we spent time with the family looking at mood boards and different designs to get an understanding of what the couple liked. A typical Georgian townhouse, it housed stunning high ceilings and classical proportions which we wanted to make the most of throughout our designs.
Forest green dining
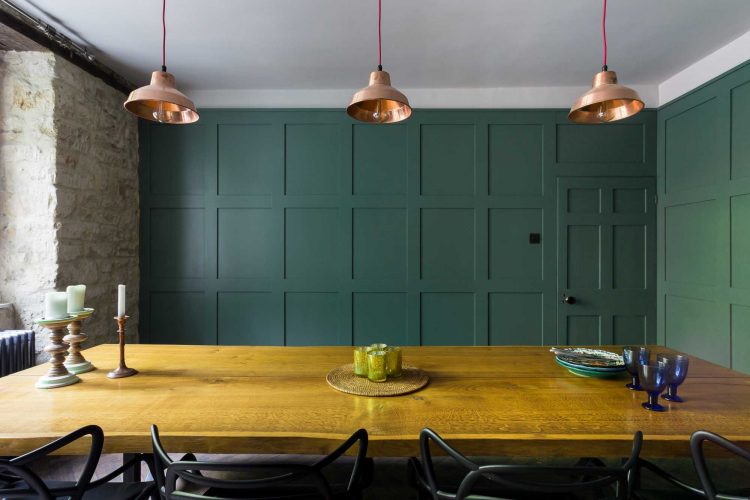
The dining room was situated on the ground floor on the side of the house, with a beautiful exposed stone wall. The couple wanted to keep the character within the space and create a warm sociable atmosphere. Working with the couple we decided upon bespoke panelling for the three interior walls.
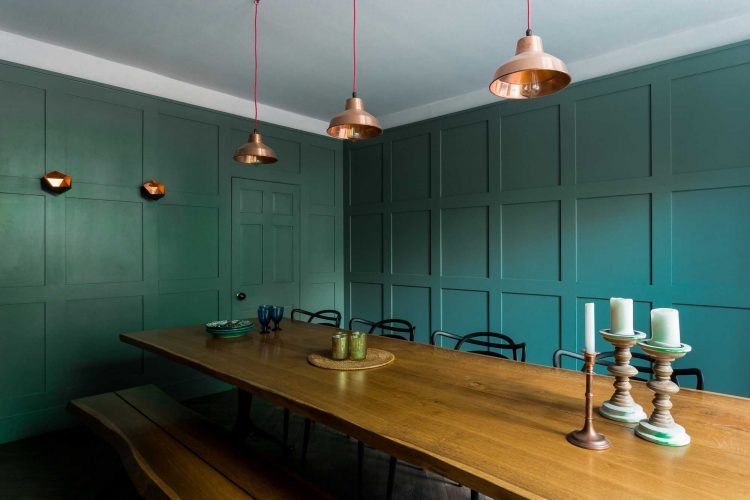
The existing internal doors provided inspiration for the design and so we chose a six panel design to compliment the existing heritage style. We then coated the panelling in a premium coating which provided superior protection and long lasting colour. LED lighting was also incorporated across the top panels to add light and create a warm and inviting atmosphere.
We also supplied and fitted the dark oak parquet flooring which added beautiful detailing to the room. We coated the flooring in a premium ‘charcoal’ coating, which not only offered superior protection but also durability.
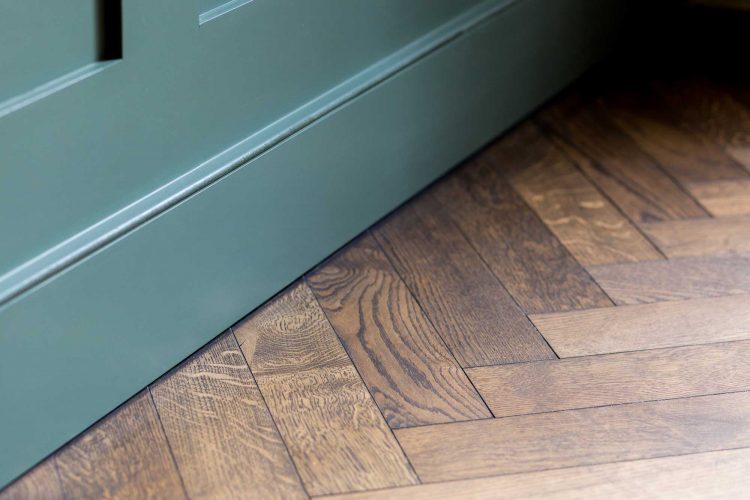
Georgian Lux
In the gorgeously unique living room we were asked to design and create some equally beautiful side boards. We wanted to craft something that suited the elegance of the space but also added a quirky element. With help from our clients, we decided upon a classical fitted sideboard with modern flat slab doors.
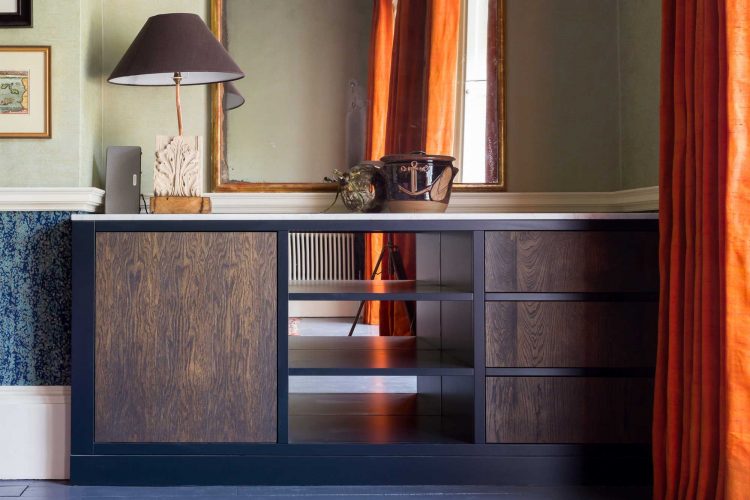
Crafted from one piece of oak, we grain matched the drawers doors to ensure a continuous flowing design. We then applied a dark stain to the veneered oak which added a fashionable retro look. The frame was crafted from tulip wood and finished in Farrow & Ball Railings.
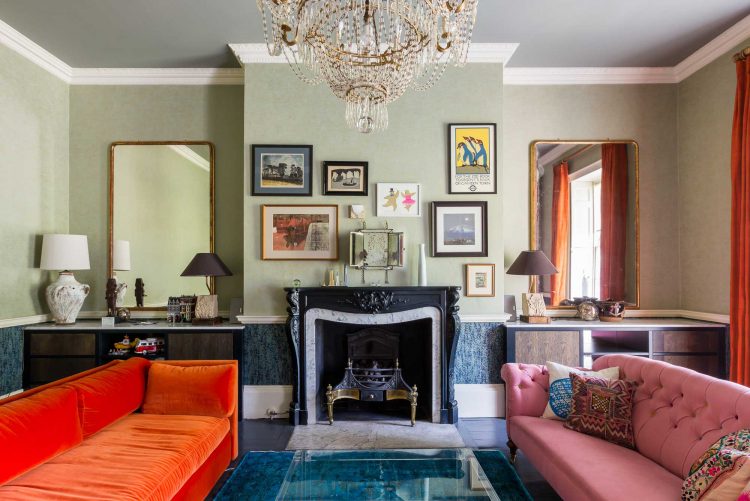
We also supplied and fitted a Carrara marble top which added a luxurious touch. Mirrors were added into the back of the drawers which opened up the area and added depth to the space.
Classical proportions
Interestingly enough we were asked to design a wardrobe in this bedroom for the previous tenants. Our new clients wanted another wardrobe designed to match the existing one we had created before. Both wardrobes were of a classical period style with flat panel doors.
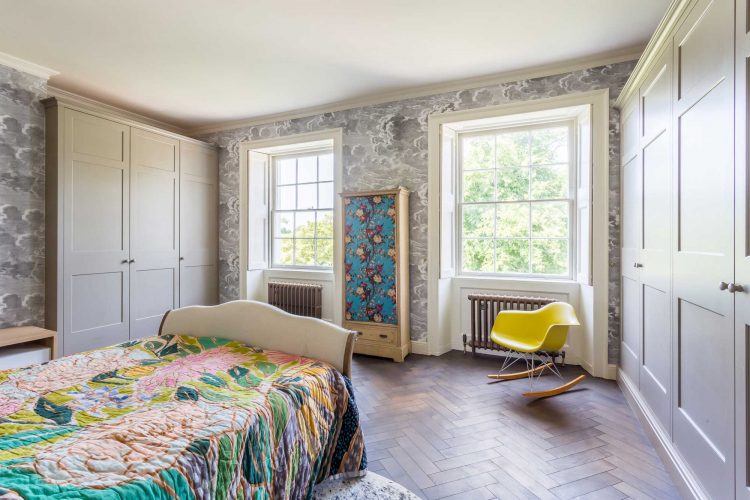
Once again the internal doors of the home provided inspiration for the design, and we utilised the six panel detailing. We crafted the wardrobe from tulip, a beautiful hardwood that produces great results in furniture. The interiors, crafted from lacquered oak, featured an array of storage solutions including hanging areas, bespoke sliding shoe racks and deep drawers.
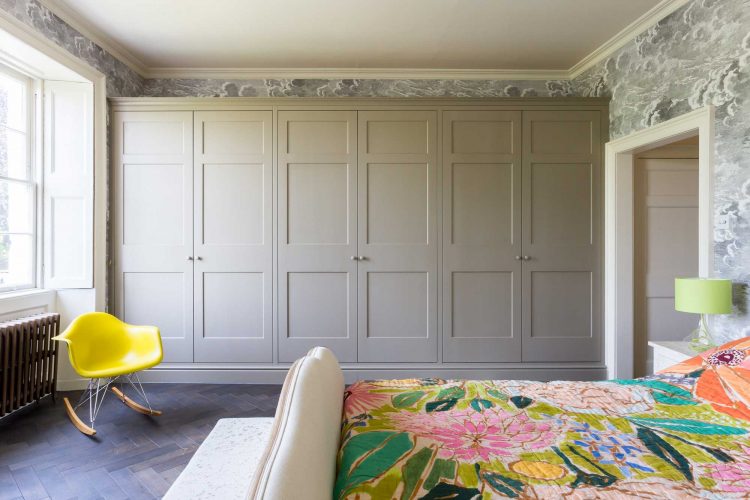
We also incorporated internal LED lighting with automatic switches. Like the dining room, we also supplied and fitted the oak parquet flooring. The existing cornicing provided inspiration for the top of the wardrobe. As such, we utilised our range of crown moulding cutters to craft of replica of the detailing in the top. We also design matched the skirting of the wardrobe to suit the existing style of the room.
Looking for a classical renovation for your heritage home? Contact us and discover how we can help.