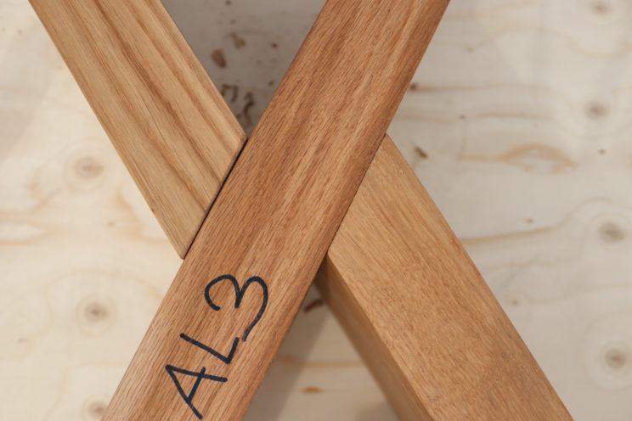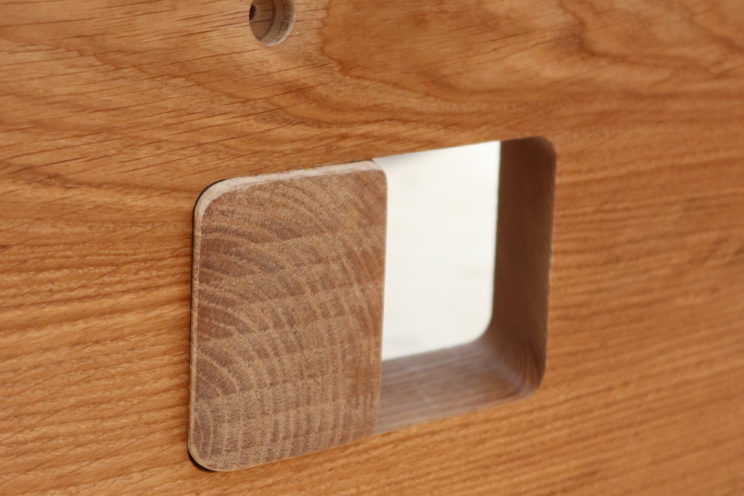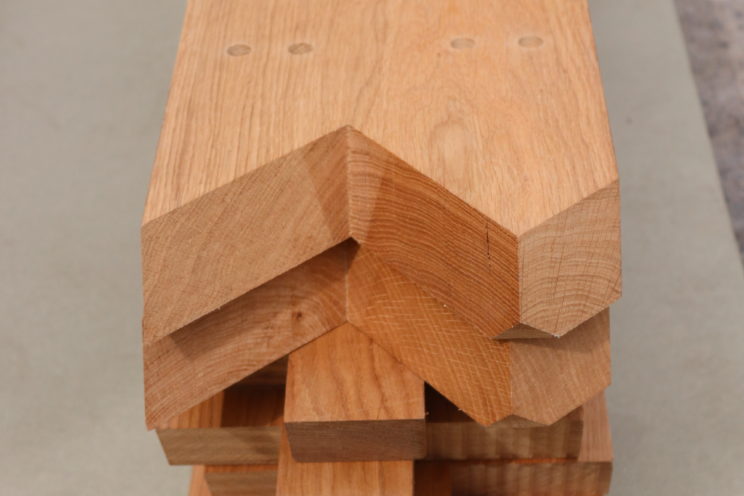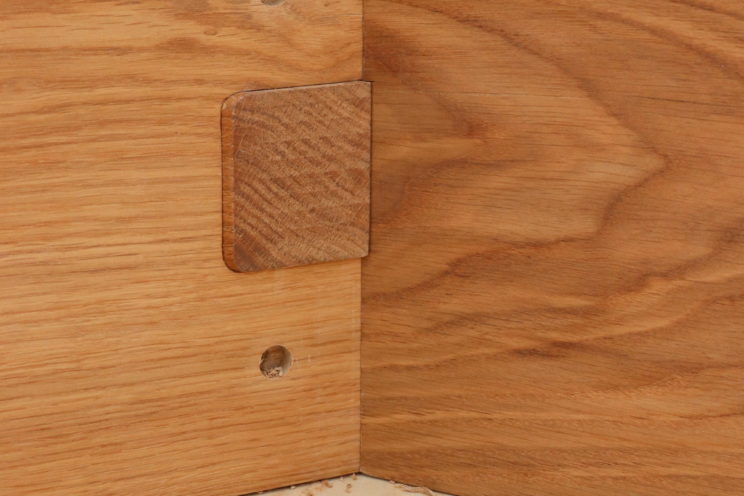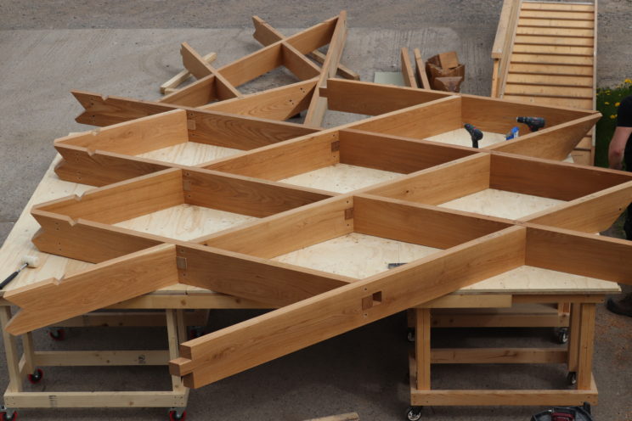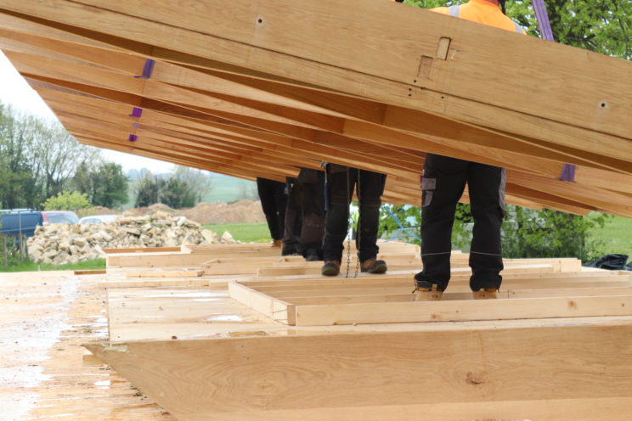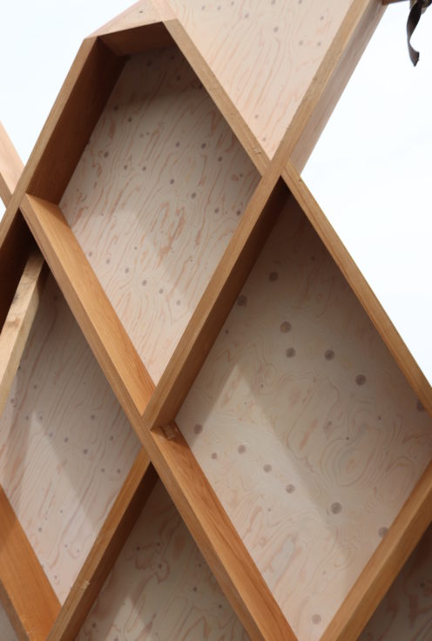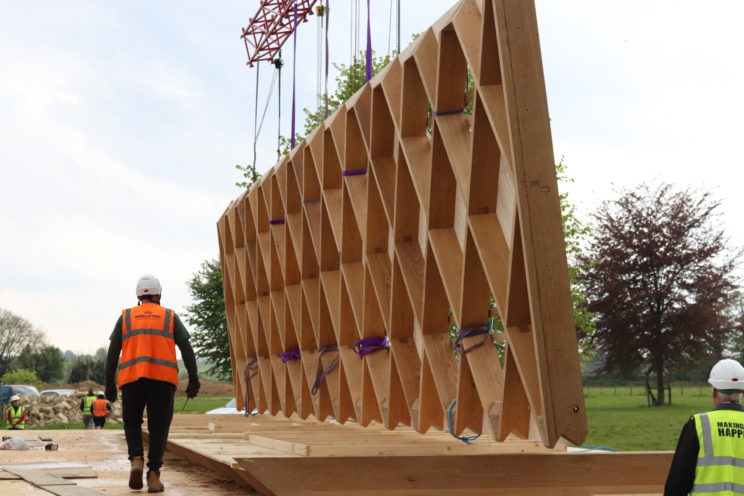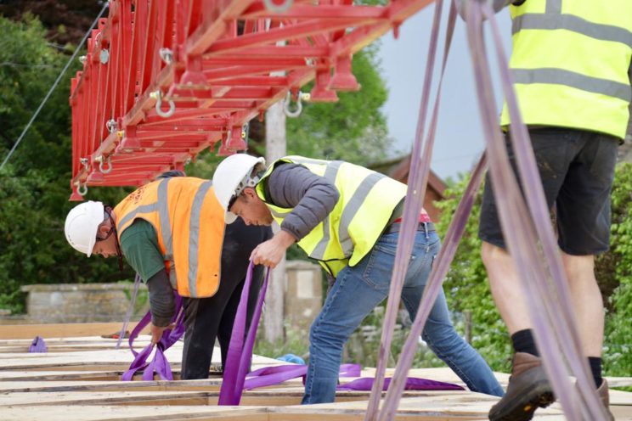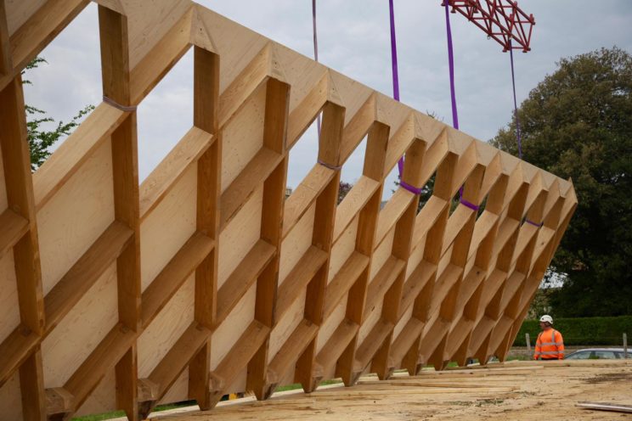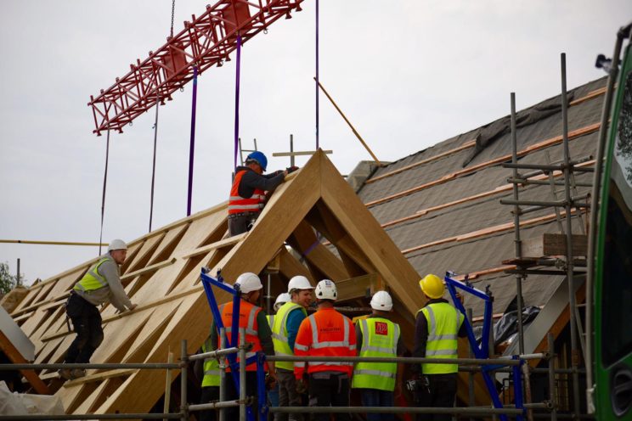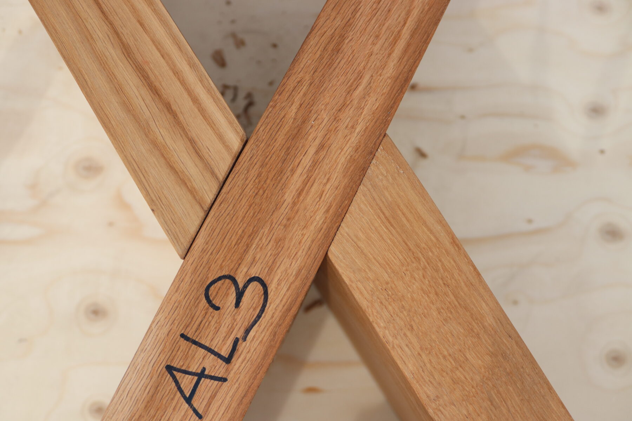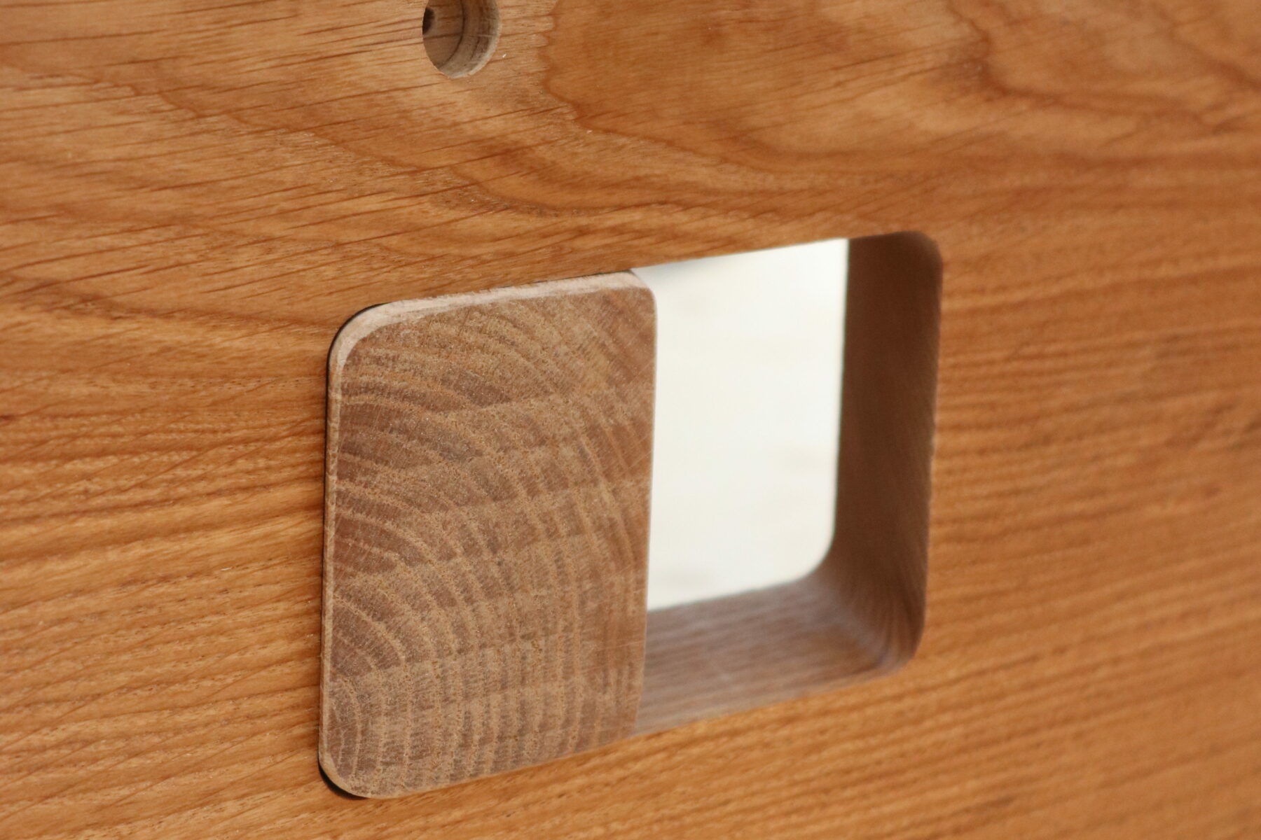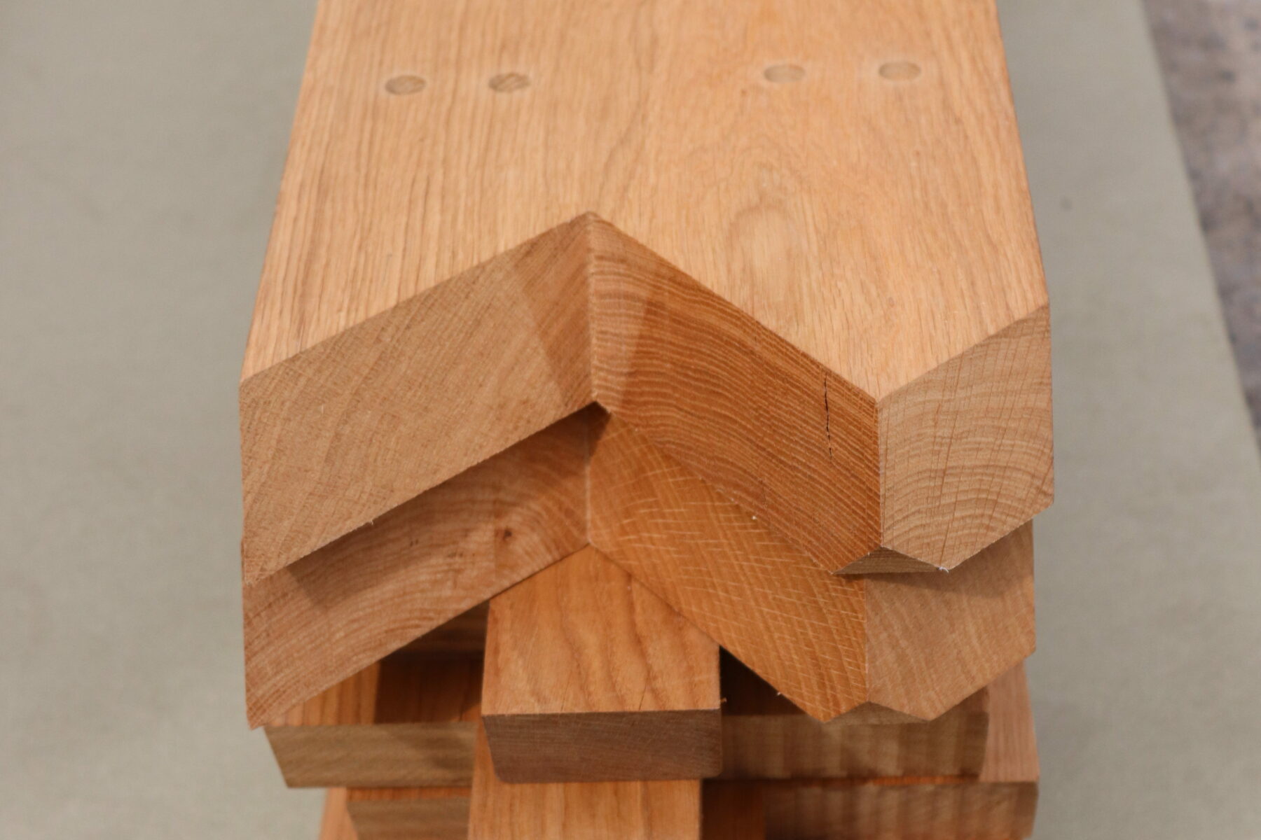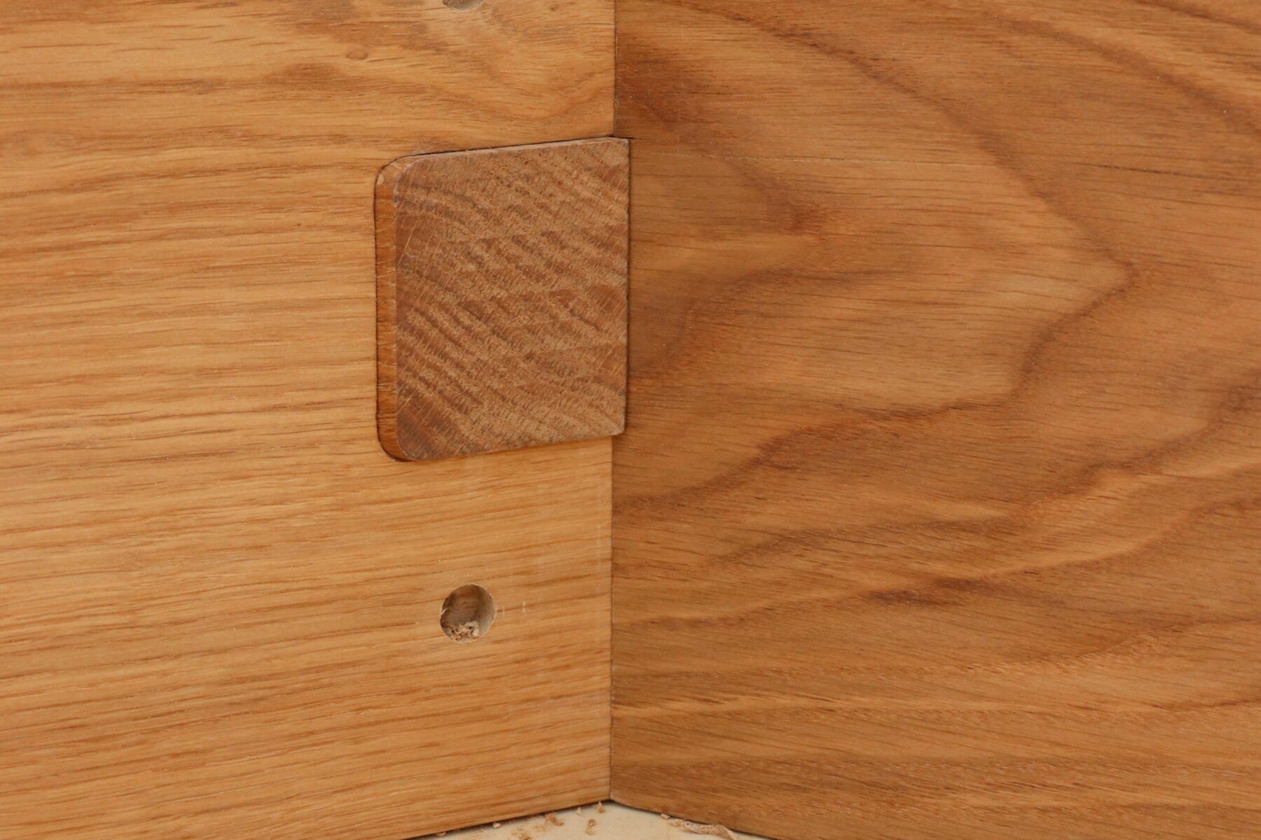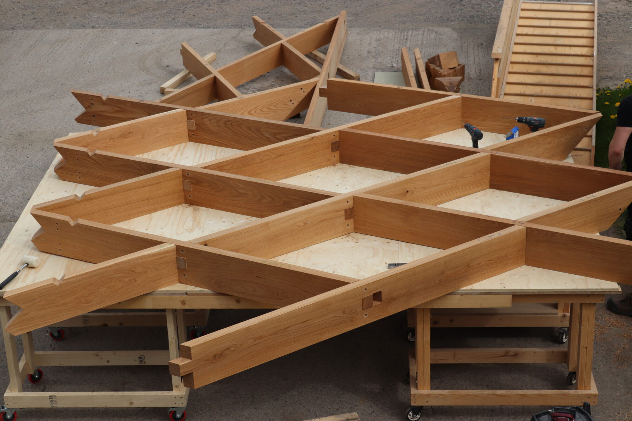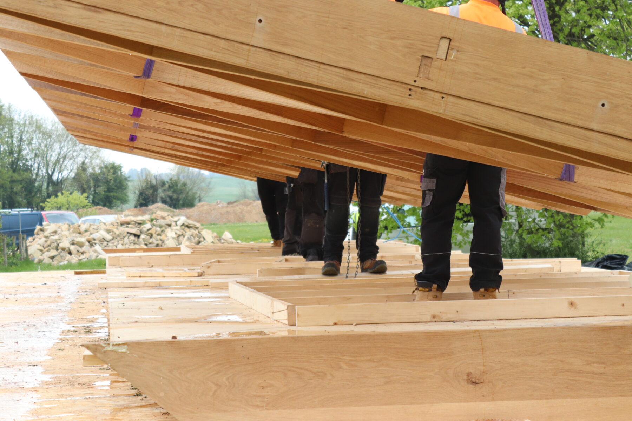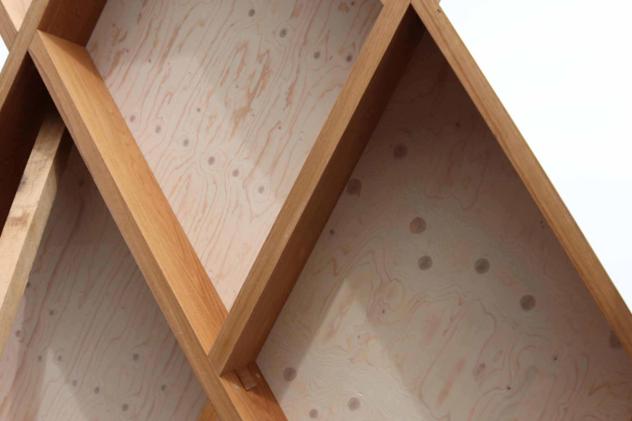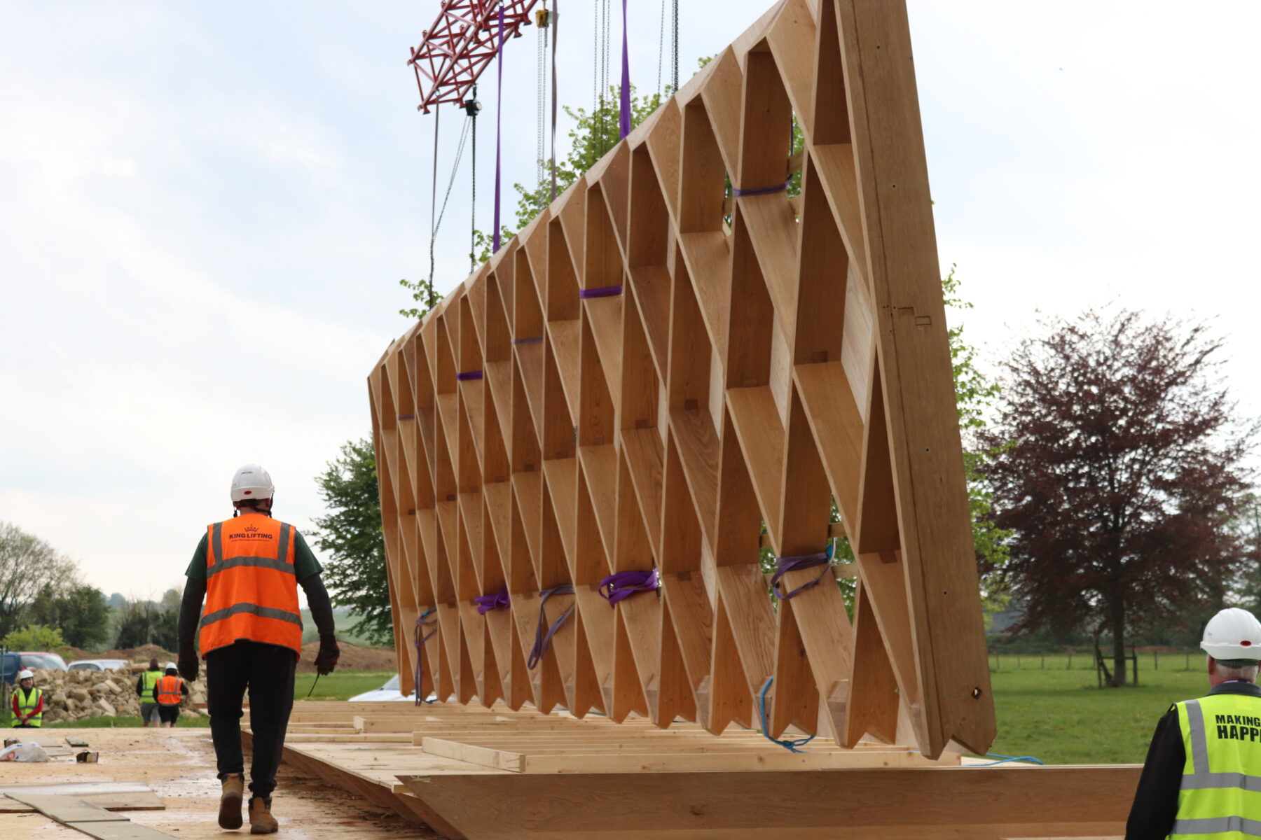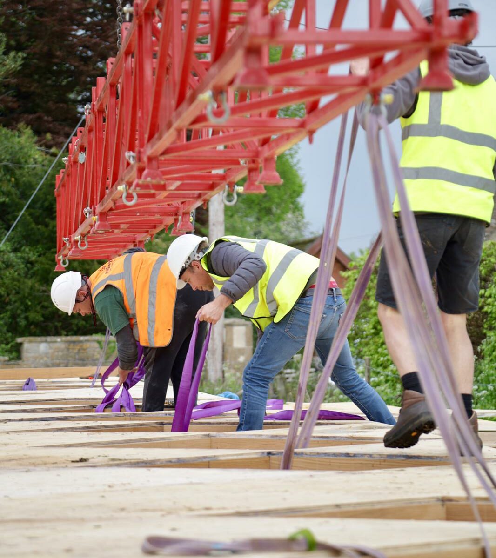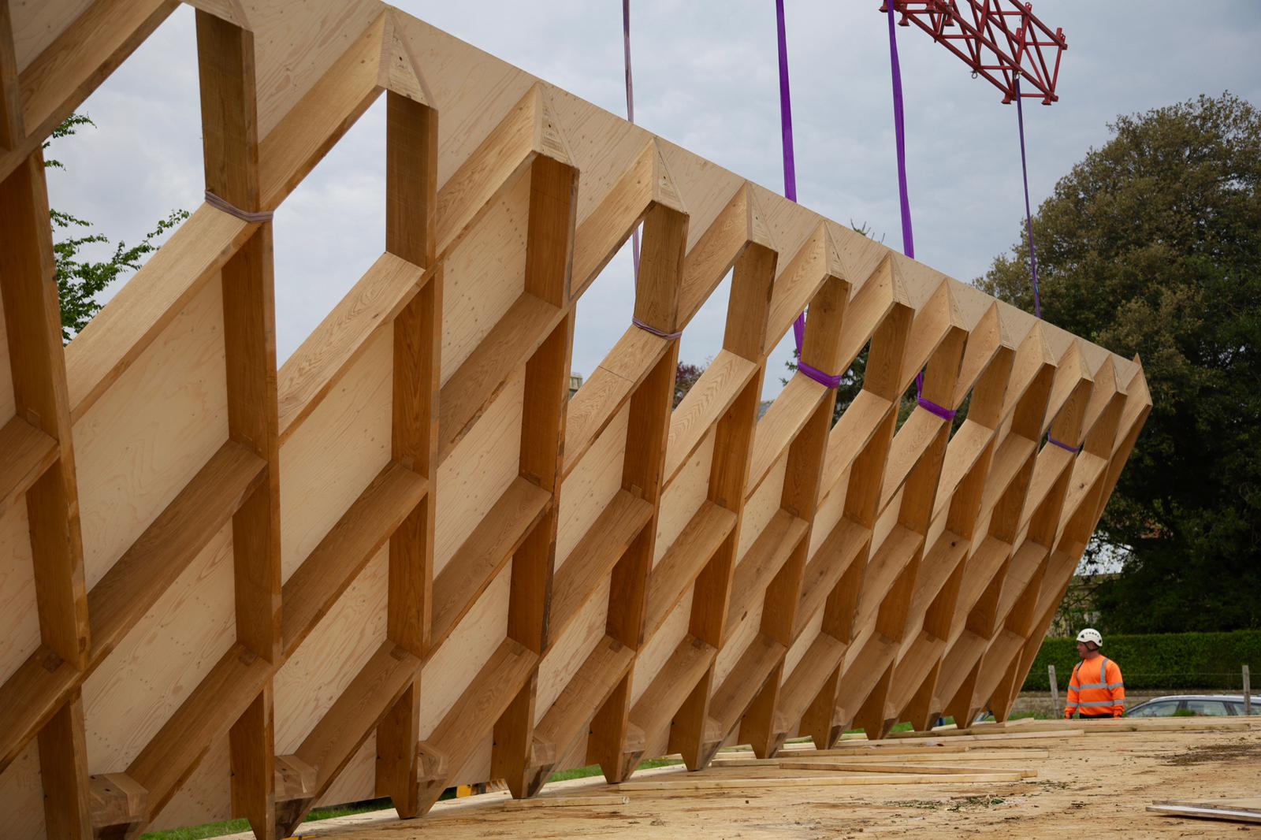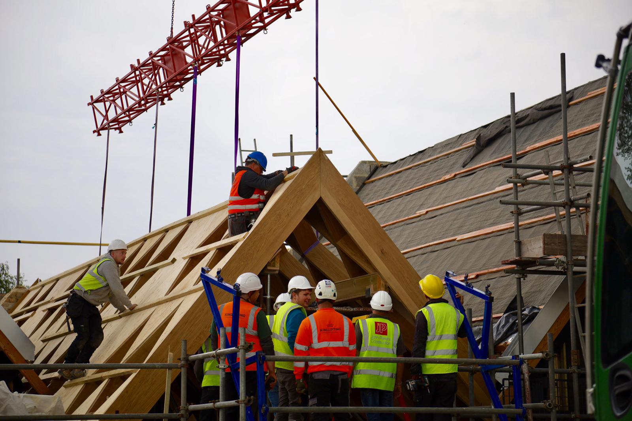Zollinger roof
Posted by Bath Bespoke on 7 June 2019
The first Zollinger roof in the UK. Years in the planning, months in the making, this project was an engineering feat of millimetre-perfect precision on a grand scale.
Constructed from prime European oak and Spruce plywood, this 120m2 interlocking structure is about the most intricate jigsaw you could ever wish to tackle.
Having already completed windows for this large scale house renovation, we were invited by John Perkins Construction working alongside Designscape Architects to take on a challenge – the construction of the first roof of its type in the UK.
Format Engineers had identified the Zollinger roof as the optimum construction for the property which required a listed gable wall be kept in place – this dictated that the roof structure had to support itself, and the existing wall, so an exceptionally strong, self-supporting structure was needed.
Zollinger roof
The Zollinger roof was originally developed by German architect, city planner and municipal construction official, Friedrich Zollinger in the early 20th century and was most commonly used between the World Wars when metal beams were cost prohibitive.
Based on the design features of the arched plank roof (barrel roof) with parallel rafters, each glued together by two staggered boards, Zollinger developed the principle of a diamond lamellar roof. Any substance arranged in a thin, open structure could be described as a lamella structure, for example, the lace-like marrow found in the centre of bones. In architecture, the term refers to a specific type of timber construction and in the context of roofs, a woven pattern of interconnected beams consisting of a shell, which forms a flat structure without planks and rafters.
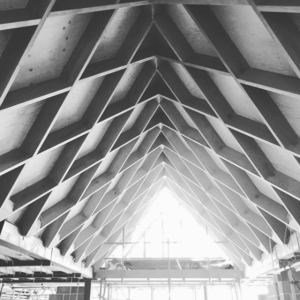
This particular roof required an exceptionally steep 50-degree pitch to match the existing roof line and was crafted with traditional mortise and tenon joints for inherent strength. Constructed at our Winsley workshop, piece by piece, and transported to site in sections (a logistical feat in itself) to be craned into position, this self-supporting structure demanded absolute precision to ensure its interlocking components married perfectly together to support the overall structure – a stray millimetre here or there would have undermined the entire structural integrity.
The end result? To our knowledge, the only Zollinger roof on this scale in the UK. A piece of absolutely incredible teamwork from all involved, showcasing the breath-taking combination of exceptional engineering, traditional craftsmanship and beautiful, natural materials for generations to come.
