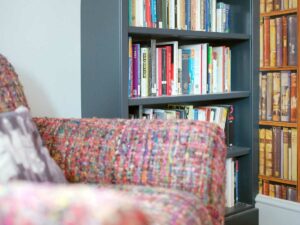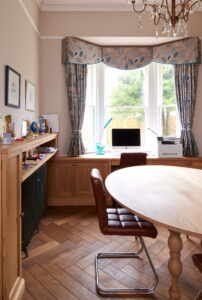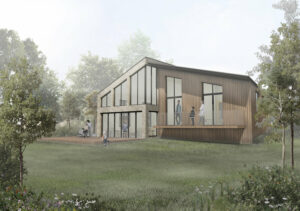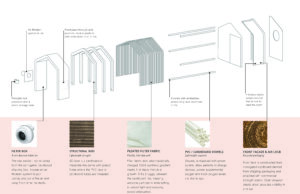Post-pandemic architecture
Posted by Bath Bespoke on 14 September 2020
Throughout this inter-pandemic phase of life we find ourselves in, it seems the only thing we can be sure of is that the situation is ever-evolving and every industry across the globe will be called on to adapt eventually.
Within our field, the architecture industry will be a key informant in the evolution of our work, as it is called upon to reshape our spaces for a post-pandemic world.
While it is traditionally a field in which change can be slow, discussions within the architectural community have been gathering pace over the last six months, as designers and architects share ideas and initiatives that will ultimately help us navigate the ‘new normal’ and use our current challenges to embrace new inventions, philosophies and practical solutions for everyday life.
But what form will this new architecture take? Specifically, how will these new narratives influence the development, design and construction of our housing? And how can the different facets of architecture make our lives better in these challenging circumstances?
Shared solitude
 As housing design develops with an increasingly human-centric approach, the benefits of the perennial favourite open-plan layouts can be looked at anew.
As housing design develops with an increasingly human-centric approach, the benefits of the perennial favourite open-plan layouts can be looked at anew.
The need for extra privacy in the home, in response to the increased amount of time spent in the space, is likely to push these once-coveted living spaces to the side.
Before homes are designed with single spaces encompassing entire floors, a better understanding of the importance of nooks and secluded spaces for retreat and privacy can be factored into the floorplan (in recognition that our mental and emotional health will always require moments alone, away from even from those we love and share a home with).
Working from home
 It can be argued that one of the biggest game-changers will be the fact that the concept of ‘going to work’ for many has irrevocably changed. The possibilities of homeworking have been laid bare, and the field of architecture will need to take note and adapt to the notion of home and work being intertwined more closely than ever before, as a new ‘work-life’ balance emerges.
It can be argued that one of the biggest game-changers will be the fact that the concept of ‘going to work’ for many has irrevocably changed. The possibilities of homeworking have been laid bare, and the field of architecture will need to take note and adapt to the notion of home and work being intertwined more closely than ever before, as a new ‘work-life’ balance emerges.
More attention will be given to the inclusion and arrangement of a workplace at home and spatial organisation will change, with a dedicated, long-term solution necessary – homes will need to be designed to incorporate a technically equipped, sound-insulated home office with large windows and space for ergonomic, comfortable furniture.
And in turn, the design of offices will require more effort and ingenuity to win a portion of the workforce back…

