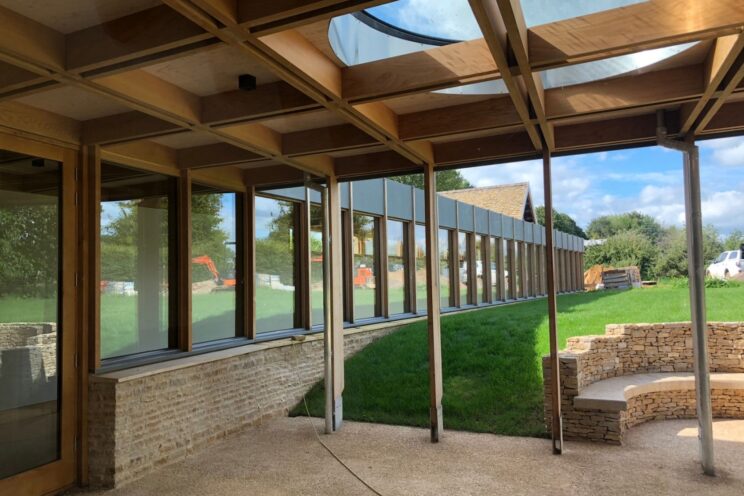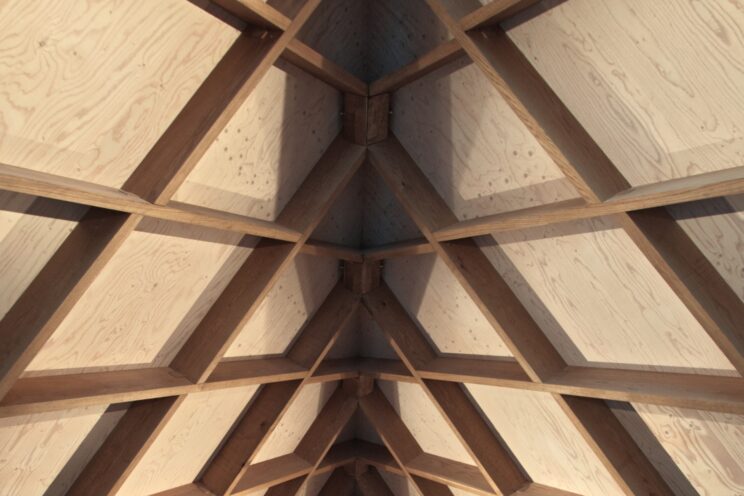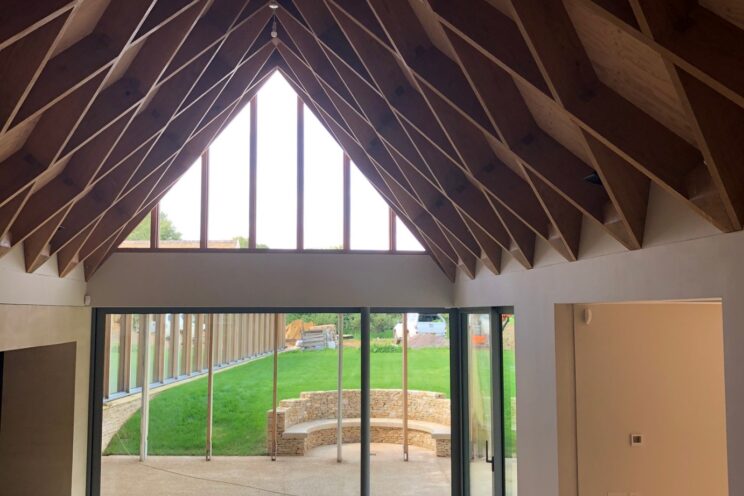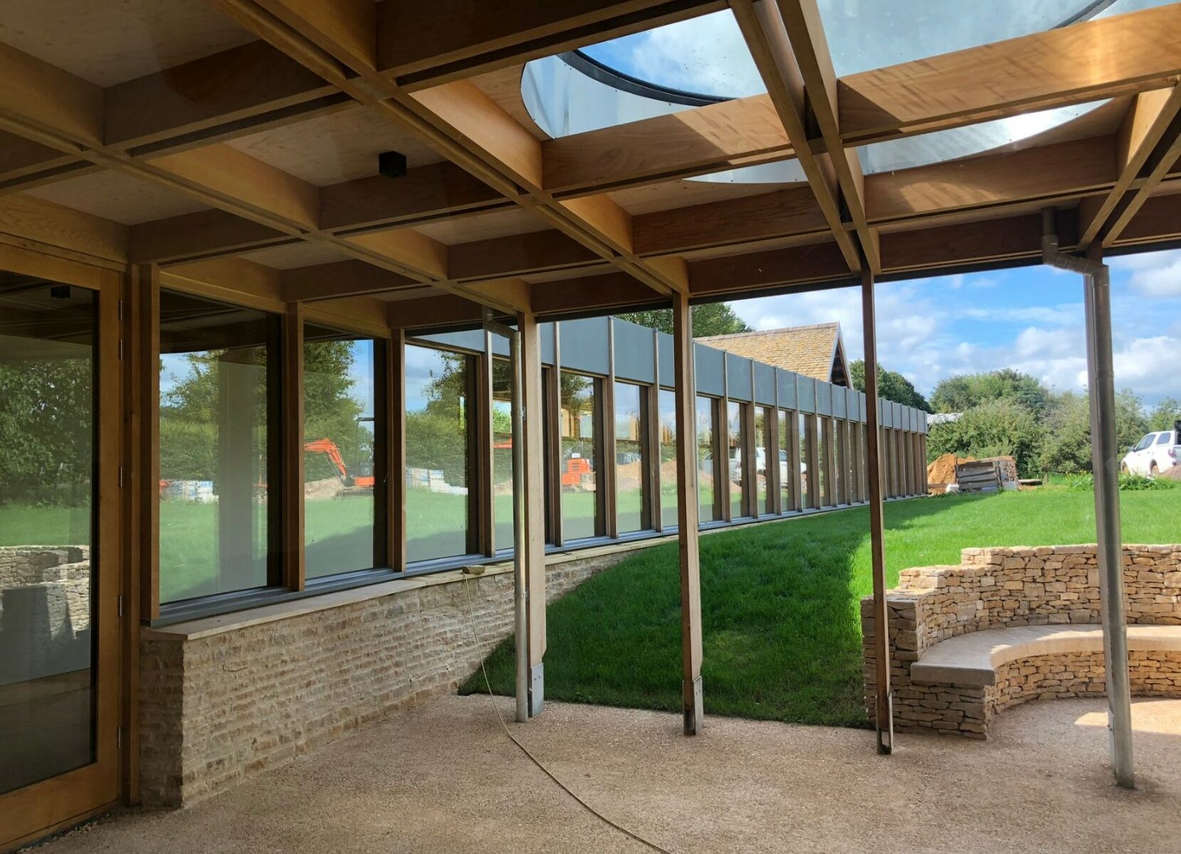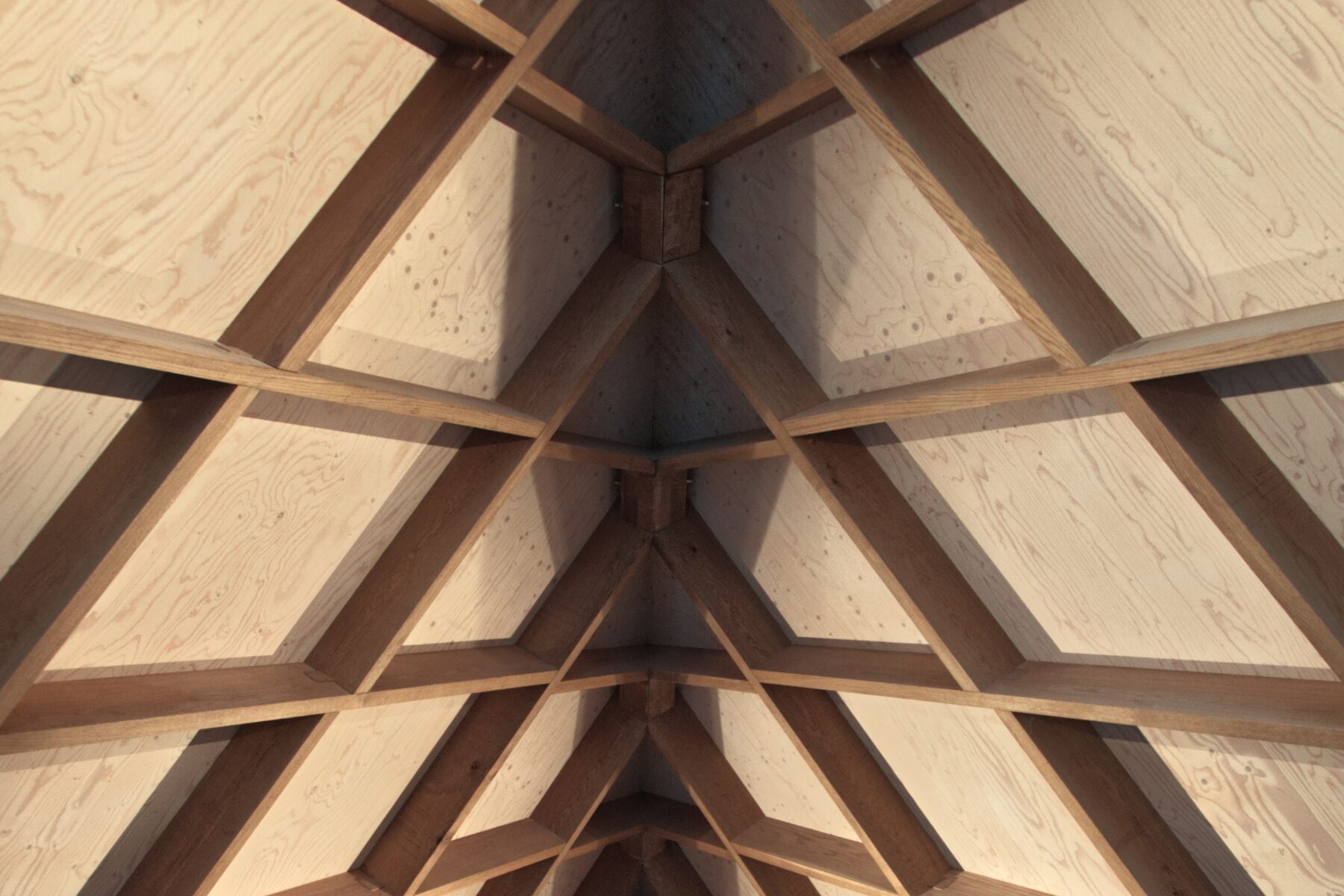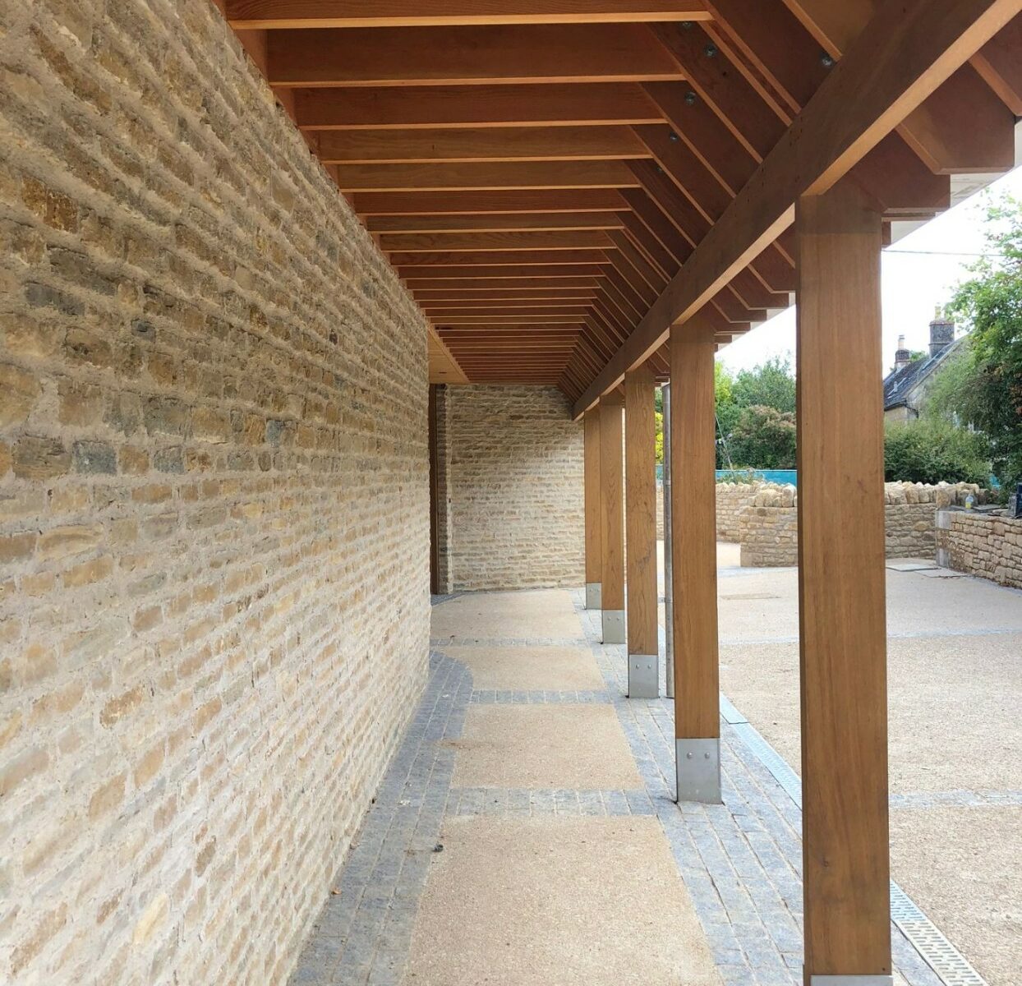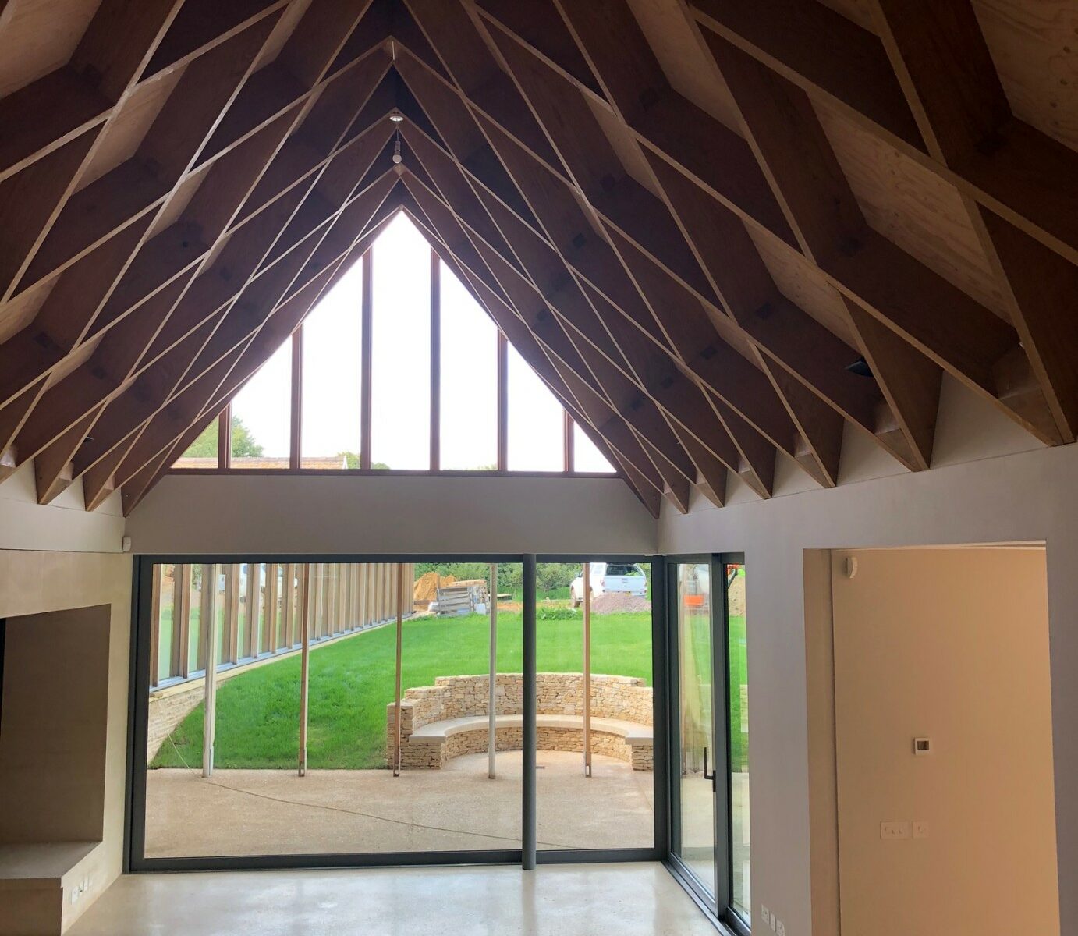Grand designs in a small village
Posted by Bath Bespoke on 21 September 2020
We worked in partnership with Designscape Architects on this distinctive family home with extensive oak joinery and fitted furniture alongside a unique Zollinger roof.
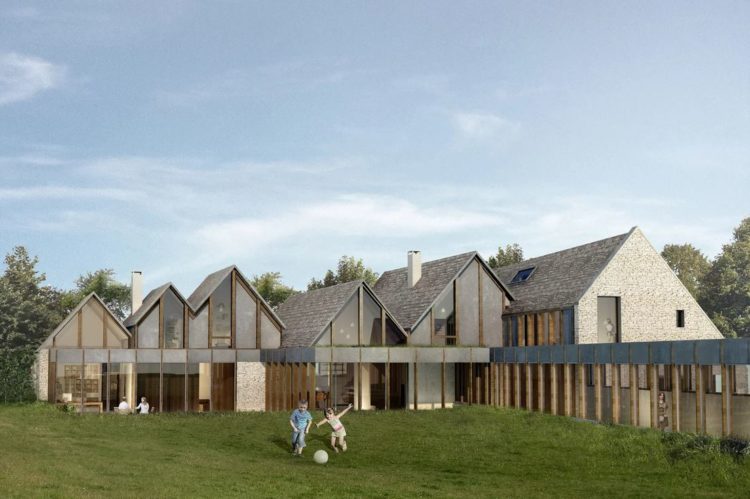
The substantial, six-bedroom property replaces a series of existing buildings in a village Conservation area. Designed by Designscape Architects to respond sensitively to its village setting whilst embracing a contemporary design aesthetic, the scheme retains one gable end of the existing buildings, (originally a public ‘Reading Room’ built in 1885 “for the use of men and boys of the village”) with an exceptionally steep pitched gable. This became the starting point for the first and only Zollinger roof in the UK, an engineering feat we were invited to take on.
Within the private gardens, the property features extensive oak joinery and glazing to create an open and transparent façade connecting the living spaces to the garden and countryside setting. The Cotswold stone roof unifies the design while the glazing and zinc cladding providing a contemporary design counterpoint.
Oak joinery and fitted furniture
The layout of the house embraces modern day living with a carefully planned flow of large volume, open plan spaces to suit a contemporary family home: the kitchen is open to the dining and living areas, which are in turn, divided into different zones through a fluid layout and use of double-height spaces.
We handcrafted oak joinery to form an integral element of the structure, framing glazing panels within steep gables as well as generous windows and doors to flood the space with natural light and an enclosed, 25-metre garden cloister with glazed doors. This distinctive space links the house to the garage and brings privacy to the garden but also provides one of the client’s key requirements – an indoor archery practice range. A vast number of components on a grand scale (including oak framed doors scaling 3m high) were handcrafted in our workshop before being installed on-site by our skilled team.
Internally, fitted furniture throughout the ground floor including AV cabinetry, desks, wardrobes, wall cabinets, bookcases and window seating alongside bathroom cabinetry and internal joinery (including bespoke wooden doors with unique, concealed handles) were handmade to complement the contemporary scheme.
(This project was completed in 2020 and we hope to share images of the fitted furniture soon.)
All images c/o Designscape Architects.
