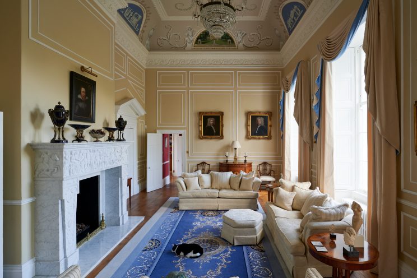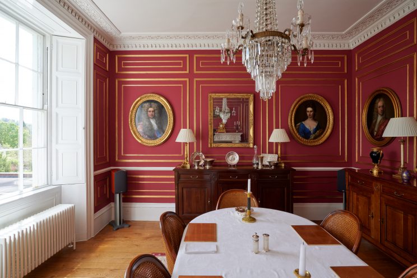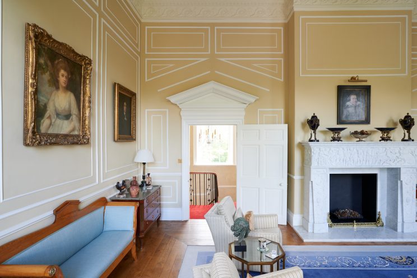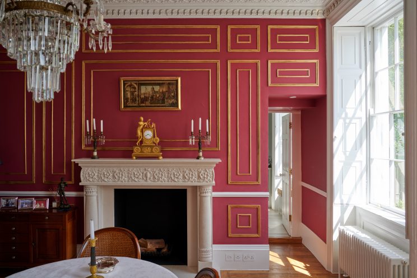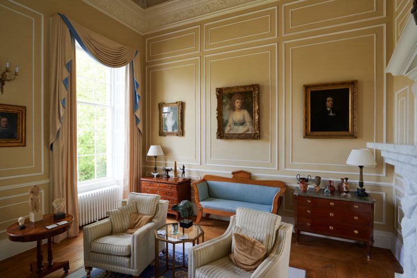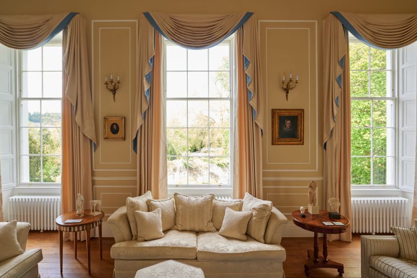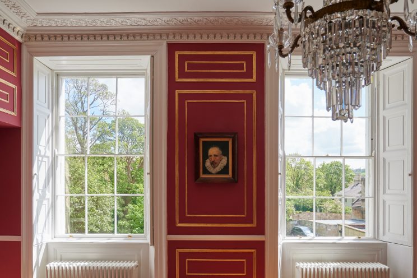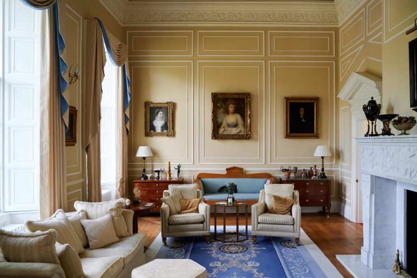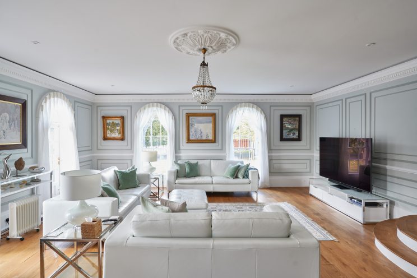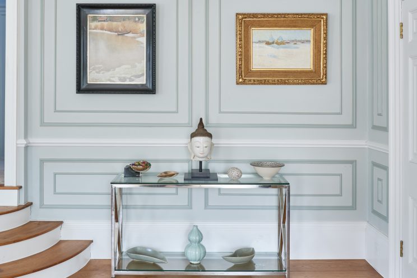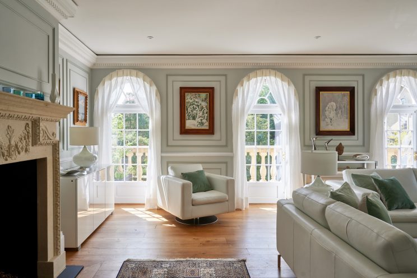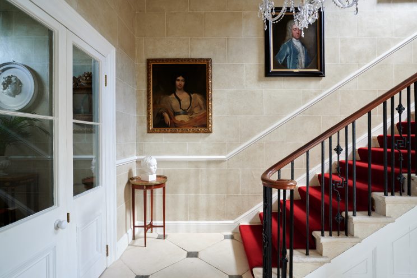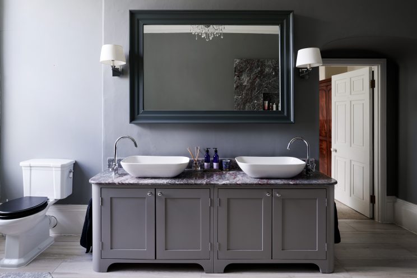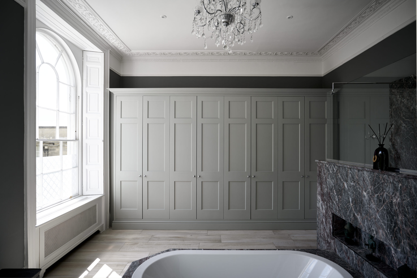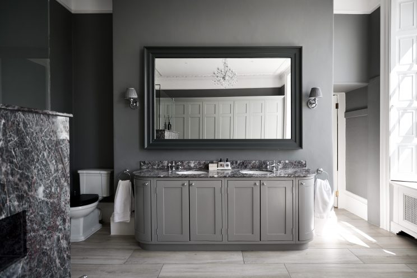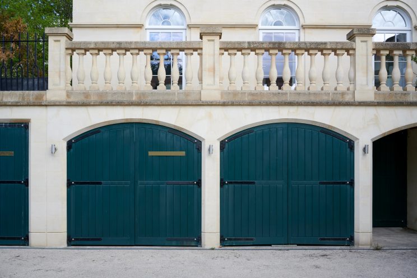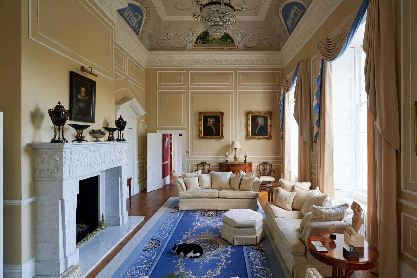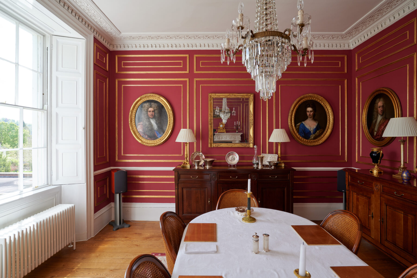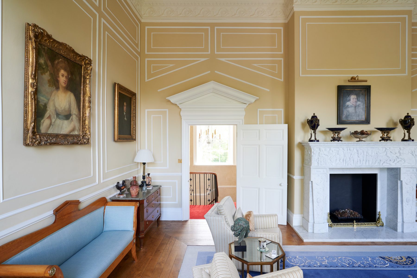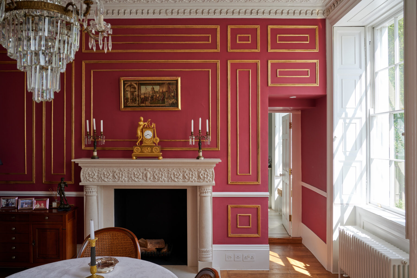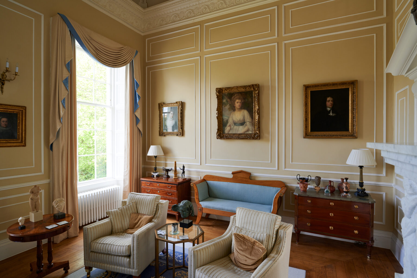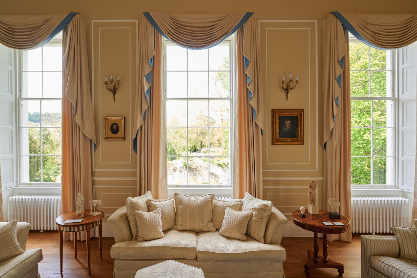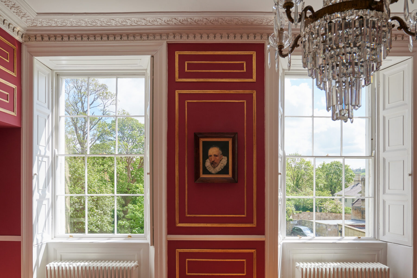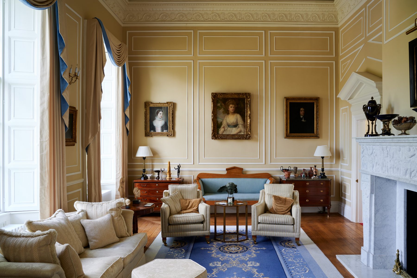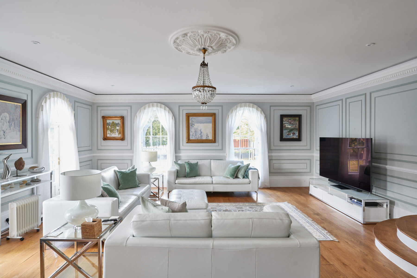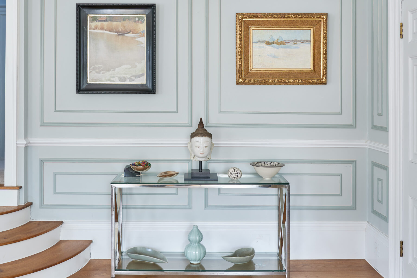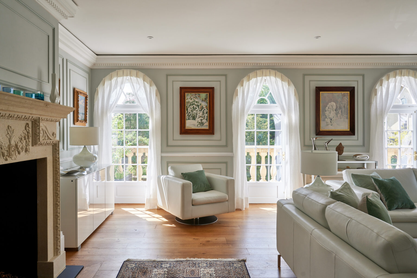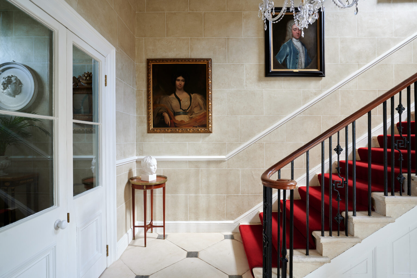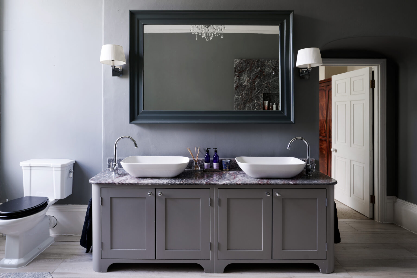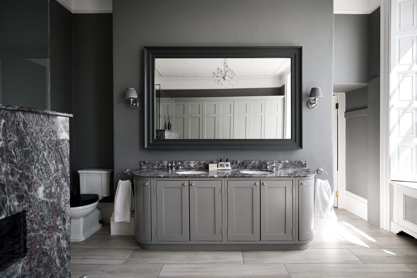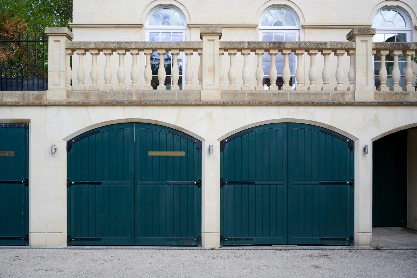Architectural Refinement
The breath-taking interior of this historic Grade II* listed property deserved only the best, and we were happy to oblige…
Working alongside Emery Brothers Builders and the property’s interior designer, we were invited to collaborate on its extensive renovation based on our expertise in period properties and ability to deliver on the distinctive, large-scale, and individual requirements of historic properties such as this.
Constructed to the designs of John Pinch the elder (1769 – 1827), this Grade II* listed property has been described by British Listed Buildings as “one of the most architecturally refined buildings connected with canals, remarkable for its visual structure”.
It was a great privilege to be involved in the design and restoration of a property on this scale and to design joinery and furniture that would sit side-by-side with architectural design of such renowned calibre.
The drawing room & dining room
With the interior scheme focused on the retention and replacement of a wealth of period features, we designed, manufactured and installed bespoke mouldings which were used to form wall panelling in the principal reception rooms.
Working in close partnership with the client, designs in keeping with the period of the property were custom-made to enhance the architectural features of the building.
At 30ft long with a 20ft high domed ceiling (decorated with newly commissioned landscape panels by artist Michael Dillon), the scale of the statuesque drawing-room necessitated particularly close attention to proportions to ensure the panelling offered visual balance and sympathetic symmetry suitable for the grandeur of the space.
The family room
The newly built, substantial family room was added to allow future flexibility with the scope to become a self-contained annexe if required.
This space was designed to blend seamlessly with the existing property boasting similar grand proportions and an abundance of natural light through generous sash windows.
Bespoke mouldings were again used to introduce period styling in the form of wall panelling, flawlessly blending the new addition with the existing property and ensuring a consistent aesthetic throughout.
Inside & outside
Inside, cantilevered stone staircases were finished with solid wood handrails while on the ground floor, walnut bathroom cabinetry and vanity units were designed to provide generous storage in an ensuite bathroom. Manufactured and installed to ensure the best finish, the understated design of these bespoke bathroom pieces allowed the character and opulence of the marble finishes used within the scheme to take centre stage.
Externally garage doors were designed, manufactured and installed. Crafted from Accoya – a modified timber that resists rot, defies the elements and comes with a 50-year guarantee – these bespoke garage doors were built to last whilst their design and finish remained sympathetic to their Georgian context.
