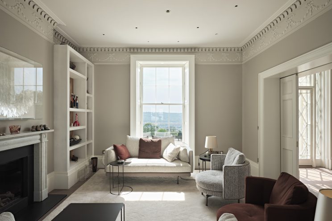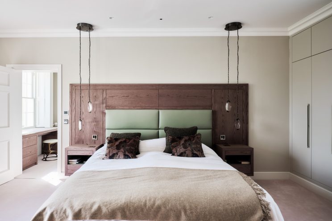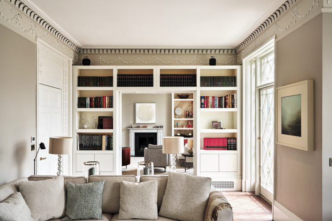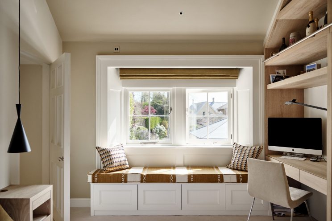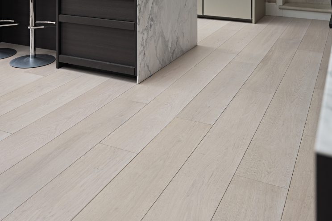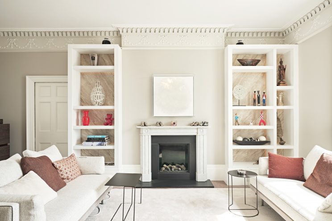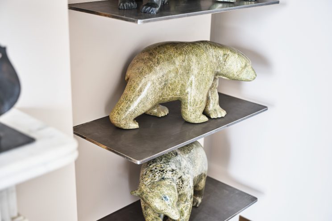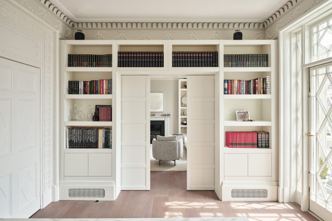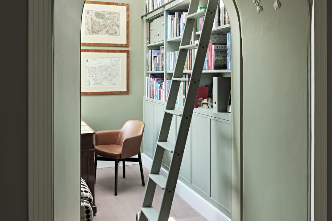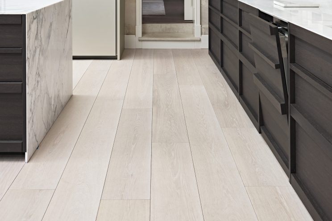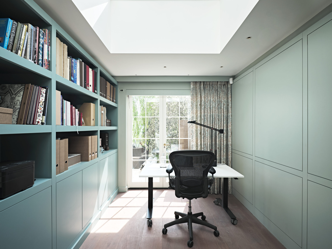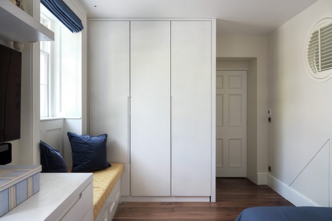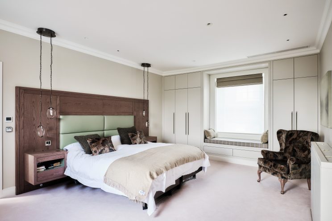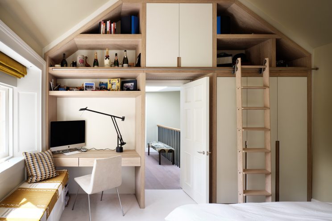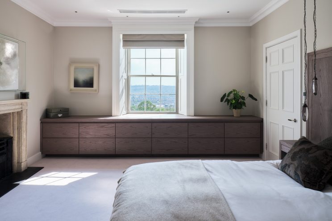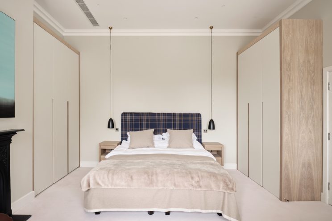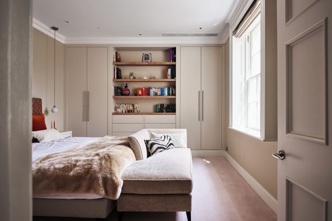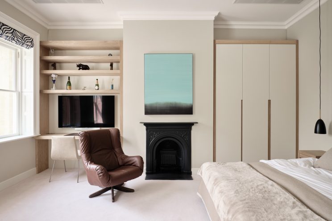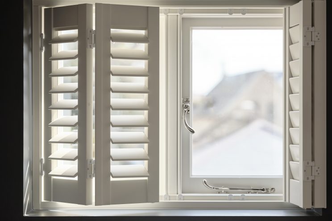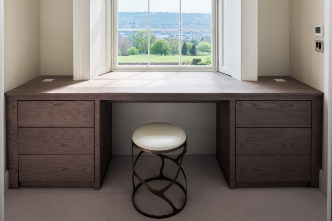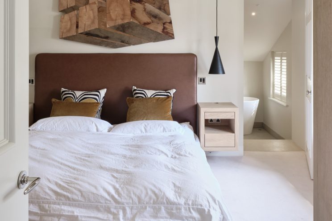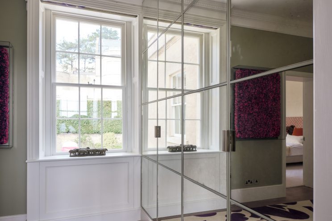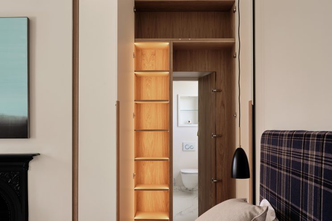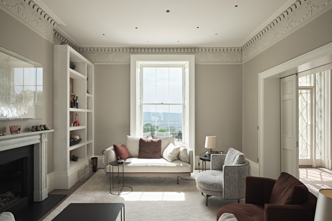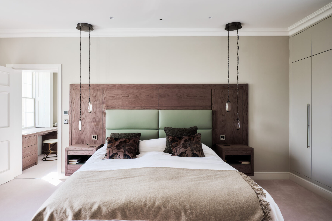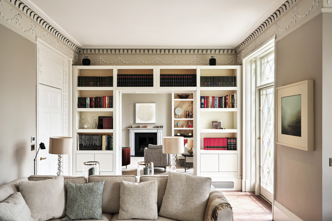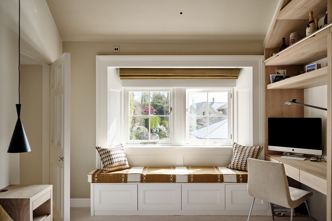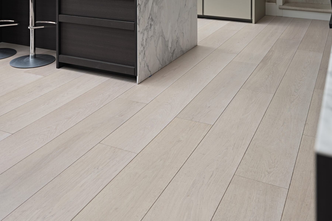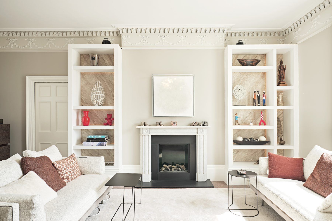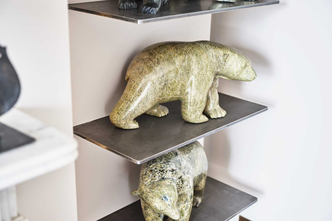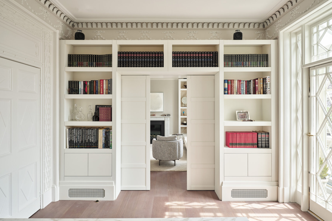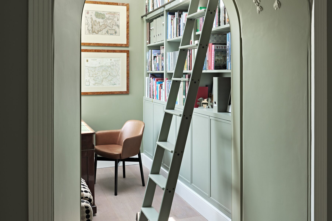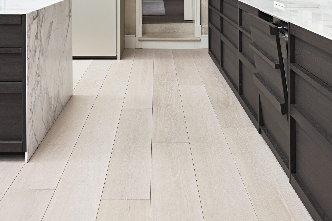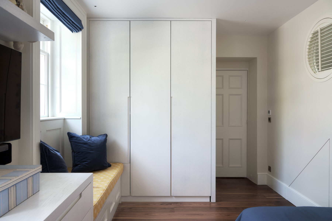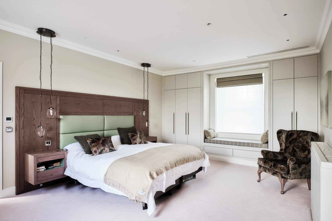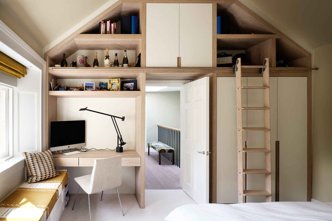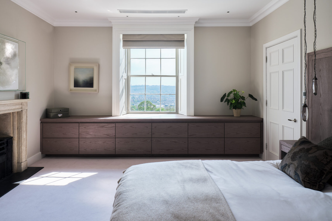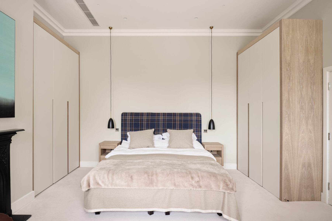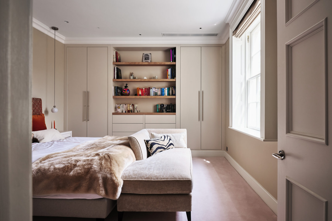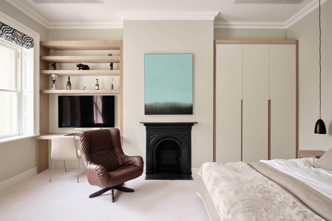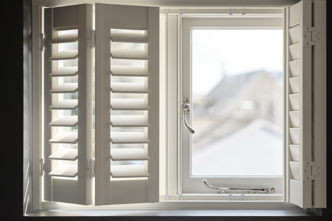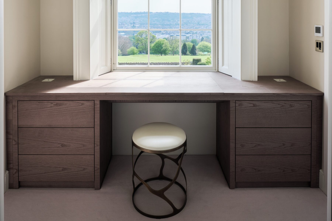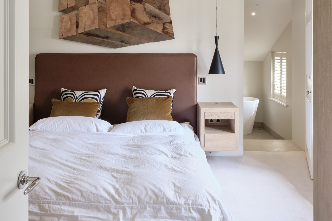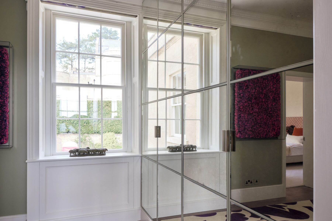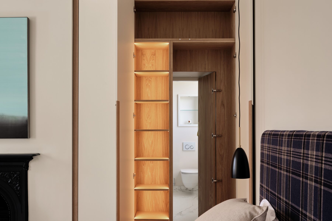Clean and Contemporary Renovation
The owners of this detached villa in central Bath were looking to introduce a new, contemporary identity throughout this handsome period property.
This extensive villa surrounded by generous landscaped grounds was purchased by longstanding Bath Bespoke clients; a period property with all the charm of the Georgian era, the existing interiors contrasted heritage detailing with a bold, modern aesthetic.
We were invited to design, make and install fitted furniture, wooden flooring and joinery throughout.
The brief & specification
Our clients made contact whilst house hunting and we were asked to advise on the renovation potential prior to purchase. They wanted to make this family residence their own, introducing plenty of practical storage with clean, contemporary lines, a luxurious, tactile finish and a soft colour palette.
Our dedicated team worked in close partnership with both the clients and the appointed architects, builders and suppliers to create inspirational designs. These designs were developed into technical drawings in-house to allow us to make and install a cohesive woodwork scheme which brought a fresh, elegant, modern interior design scheme to life.
- Full design, make and installation service
- Fitted furniture, joinery & engineered wooden flooring
- Finishes: crown cut oak & walnut, dyed ash veneer, waxed Corten steel, Crest leather, antique mirror, marble, Ralph Lauren & Mulberry fabrics, Turnstyle Designs & Armac Martin ironmongery
- Approximate project budget: £450,000
Downstairs
Throughout the ground floor we designed, made and installed a variety of fitted furniture bespoke to the family’s needs alongside made-to-measure window shutters and automated roller blinds.
The drawing room featured contemporary back-lit alcove cabinetry incorporating marble backs to introduce depth and texture as well as discreet air conditioning vents. In the living room, generous up-and-over display bookshelves wrapped themselves around elegant sliding room dividers, and custom-made reinforced shelving was constructed from waxed Corten steel to allow a very special (and weighty) collection of solid marble bears, dear to the family’s heart, to be permanently on display.
Plenty of practical storage was introduced throughout the ground floor including a bedroom with built-in wardrobes and a window seat (alongside a distinctive porthole Venetian window blind) as well as two compact study rooms featuring modern, slab-door, built-in cupboards, display bookcases and bespoke drawers for stationery supplies.
Finally, engineered wooden flooring was finished and installed through the kitchen, utility and gym wing of the property; wide (260mm) planks of prime European oak were fitted over the underfloor heating system. Planks were finished with a four-part durable oil system including two layers to achieve the light hue and a further two protective layers to ensure a hardwearing finish.
Upstairs
On the upper floor, further custom-made wooden window shutters were installed alongside extensive built-in storage.
Wardrobes with internal lighting and matching cabinetry was created for the four bedrooms and two dressing rooms, embracing a clean, linear aesthetic with tactile finishes including dyed ash veneer, a variety paint and lacquer finishes and sheens alongside antique mirror in the dressing rooms and Crest leather and designer upholstery fabrics for bespoke bed headboards.
We worked closely with the lighting suppliers in particular on the bedroom designs to ensure fitted cabinetry complemented the lighting specifications, creating a cohesive interior scheme down to the last detail.
Storage was custom-made to suit individual needs and the property proportions including a walk-through wardrobe that allowed shared access to an ensuite bathroom, full height, mirrored dressing room and ensuite cupboards to maximise storage, window seats, plenty of low slung bedroom cabinetry to leave surfaces clutter-free, bespoke study spaces and display bookshelves incorporating AV equipment and floating bedside tables.
