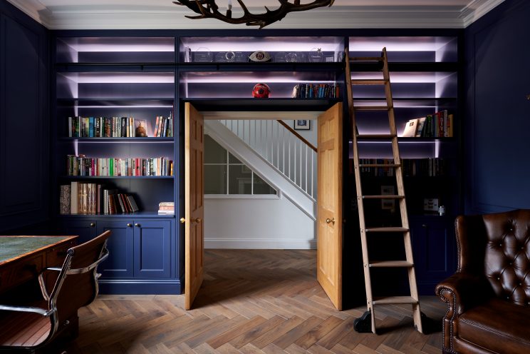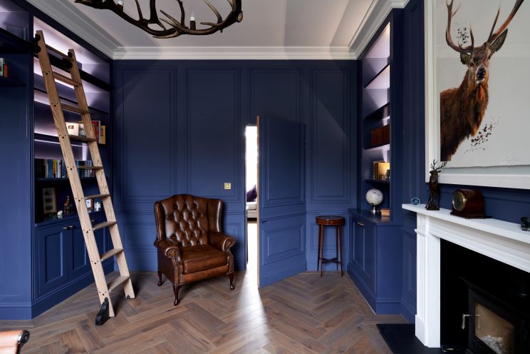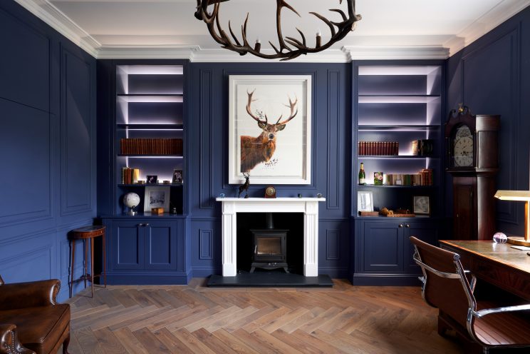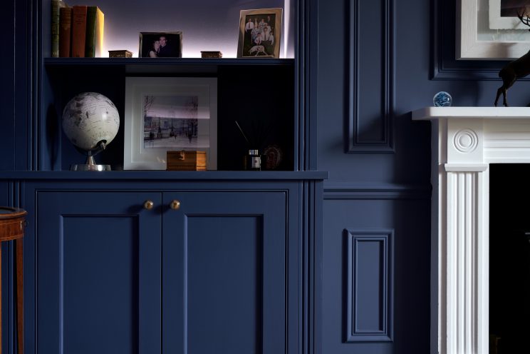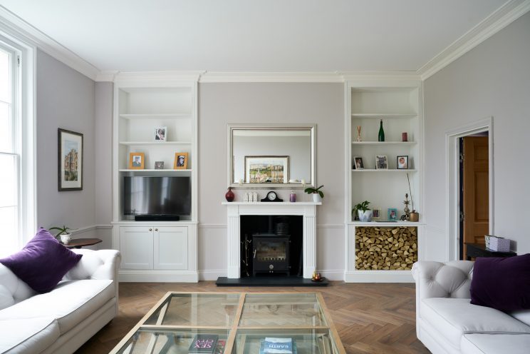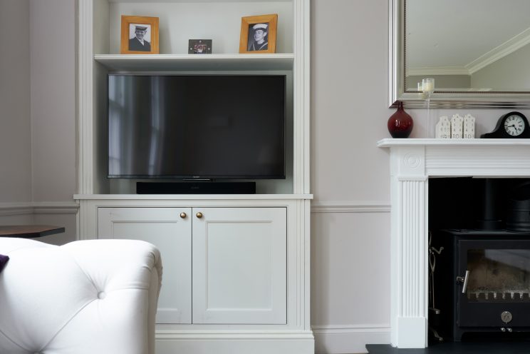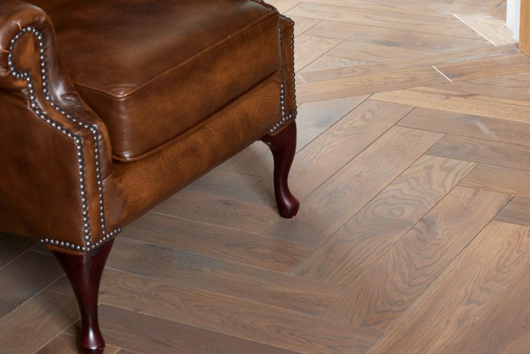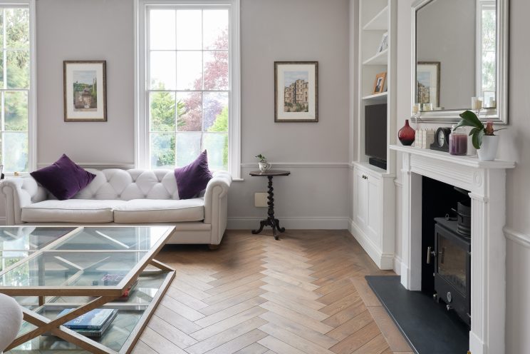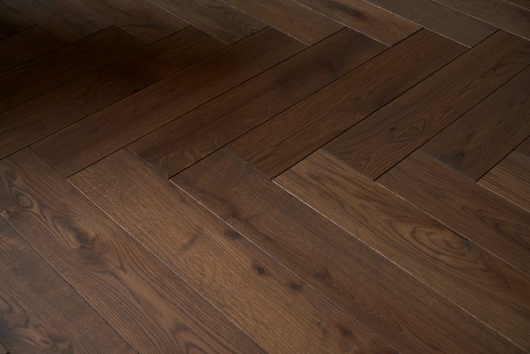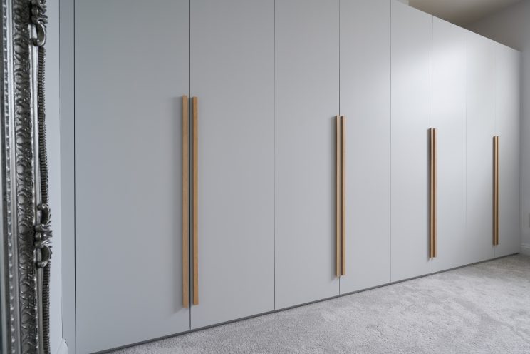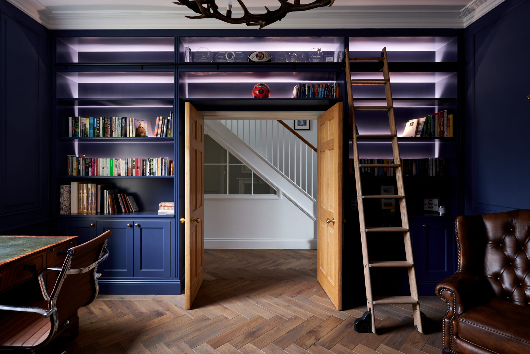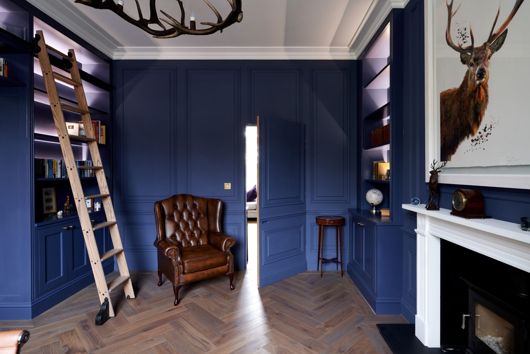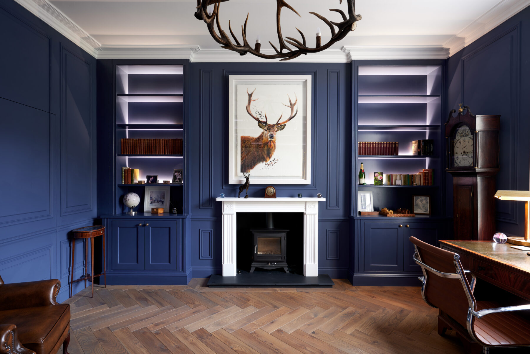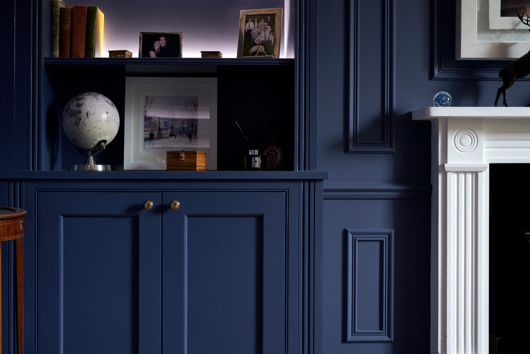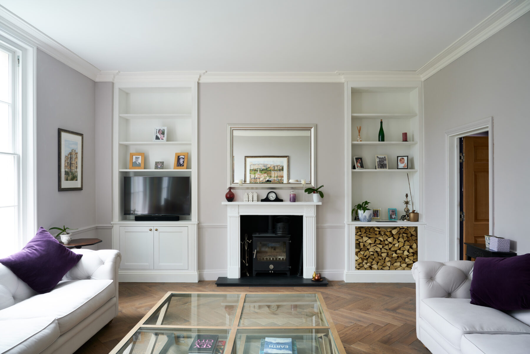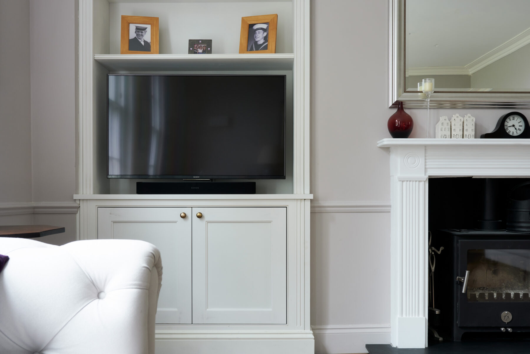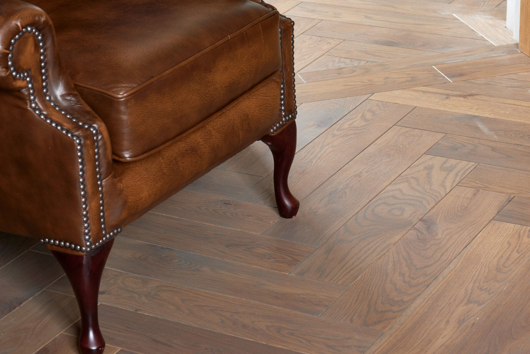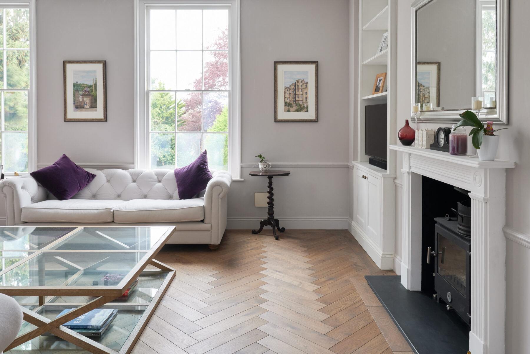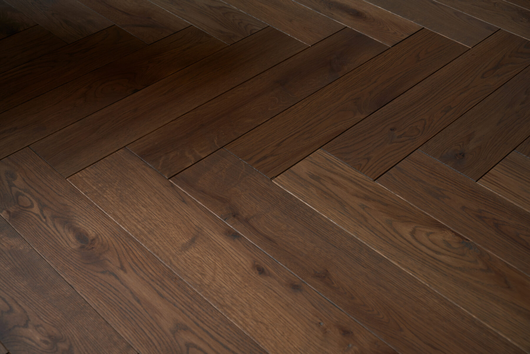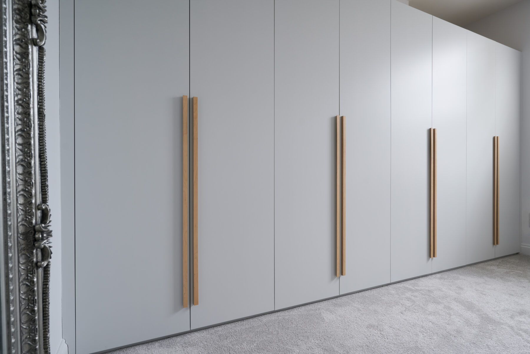Design to Span the Centuries
A contemporary build rooted in the Georgian design period, this property required built-in furniture and flooring that could span centuries in design.
This architecture of this property was a sympathetic blend of old and new; purchased as a new build extension to a Georgian terrace in central Bath by clients we had worked with previously, it was designed and built to blend seamlessly within its period setting. We were commissioned to uphold these principles within the interior scheme…
A contemporary fitted library
The ambition was to create a panelled, fitted library to act as a home office with complementary cabinetry running through to the adjacent living room to ensure a consistent aesthetic through the space.
The reception space in question utilised an expansive, open plan layout, however, as the brief developed, we proposed that the study area be enclosed in order to optimise the available square footage and prevent the office from becoming a thoroughfare.
Wall panelling wrapped its way around the room, introducing period character and helping to blend alcove cabinetry seamlessly within the scheme. Capitalising on the newly enclosed space, a secret door was added to the panelled wall between the office and living room to ensure both areas remained cohesive rooms in their own right.
Up-and-over bookshelves were crafted from crown-cut oak to frame doors into the hallway, alongside a library ladder to allow for easy access and adjoining cabinetry in Accoya finished with fluted column detailing to introduce an element of period styling. Alcove cabinetry on the opposite wall provided enclosed storage to keep the space clutter-free, while open bookshelves were back-lit with dimmable LED lighting to offer both display space as well as mood lighting.
In the adjacent living room, complementary alcove cabinetry kept the design scheme consistent echoing the fluted column detailing and proportions of the study with the addition of a practical, built-in log store.
Hardwood flooring and modern wardrobes
Oak parquet flooring in a large format herringbone style was laid throughout, uniting both spaces, and elevating the scheme with an elegant design appropriate to the intended character of the property.
Light character grade timber was used throughout to showcase the natural beauty of the wood and introduce an element of textural character. All the timber was finished in an environmentally friendly, VOC and solvent-free oil coating which both protects the wood and catches the light crossing the wood grain beautifully.
Upstairs, contemporary wardrobes were crafted from birch-ply to provide generous storage. Flush doors were finished in a muted tone with bespoke wooden handles to bring clean, elegant lines to the room.
